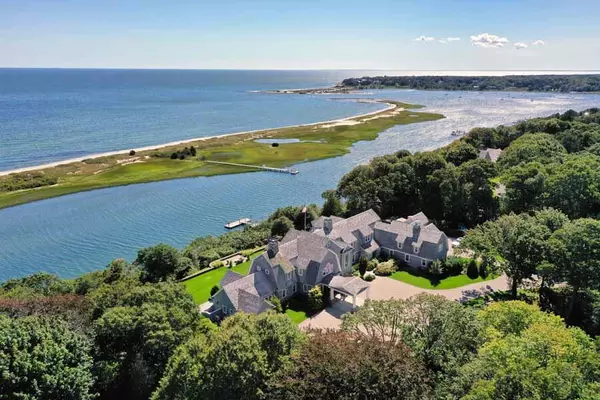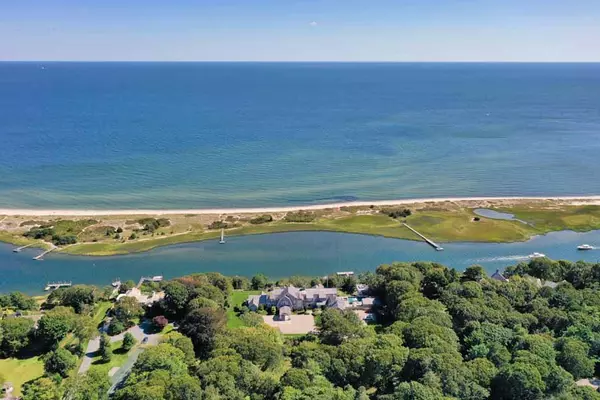For more information regarding the value of a property, please contact us for a free consultation.
159 Main Street Osterville, MA 02655
Want to know what your home might be worth? Contact us for a FREE valuation!

Our team is ready to help you sell your home for the highest possible price ASAP
Key Details
Sold Price $18,500,000
Property Type Single Family Home
Sub Type Single Family Residence
Listing Status Sold
Purchase Type For Sale
Square Footage 10,027 sqft
Price per Sqft $1,845
MLS Listing ID 22200221
Sold Date 09/15/22
Style Gambrel
Bedrooms 8
Full Baths 8
Half Baths 4
HOA Y/N No
Abv Grd Liv Area 10,027
Originating Board Cape Cod & Islands API
Year Built 2017
Annual Tax Amount $61,470
Tax Year 2022
Lot Size 6.110 Acres
Acres 6.11
Property Description
The lure of breathtaking water vistas and the appeal of luxurious appointments compliment the superb setting in this grand waterfront estate in the heart of Osterville. Overlooking the glistening waters of Nantucket Sound, this spectacular property offers an impressive 4 acres of beautifully manicured grounds, approximately 400 feet of water frontage, an infinity edge, heated pool with hot tub and fully equipped cabana, a private dock with a boathouse and 650 square foot waterside deck. Beyond the gated entry, down a winding drive, a beautiful courtyard sets the tone for this architecturally stunning residence filled with natural light, where only the highest quality materials and artisanship are displayed throughout. Built in 2017, this one-of-a-kind residence features 10,000 square feet of living space, dramatic vaulted ceilings, expansive windows, Elan Smart Home system, multiple fireplaces and eight en-suite bedrooms including a spacious primary suite on the first floor featuring fabulous water views, a sitting area overlooking the water, custom Travertine marble flooring in the luxurious master bathroom, and a bonus room/office. A gracious dining room overlooks the water and features a gas fireplace, with a butler's pantry discreetly accessed through pocket doors. The family room defines comfort with water views, a gas fireplace and a beamed ceiling, and the stunning home office is enhanced by handsome finishwork and a television hidden beneath a padded bench. The kitchen is truly the heart of the home, with the best of high-end appliances, numerous seating areas for entertaining, a built-in coffee bar, pantry with Liebherr 160-bottle wine refrigerator and adjoining three season sunroom. The second level offers seven en-suite bedrooms with spacious closets and custom tiled bathrooms, most with water views. An additional 2.11-acre Long Beach parcel with a sandy beach and secondary dock enhances the main property. This rare blend of classic charm, outstanding architectural details and modern appointments is truly the last word in gracious waterfront living.
Location
State MA
County Barnstable
Zoning SPLIT RC;RF-1
Direction Main Street to #159 - wrought iron gates
Body of Water Centerville River
Rooms
Basement Partial
Primary Bedroom Level First
Bedroom 2 Second
Bedroom 3 Second
Bedroom 4 Second
Dining Room Recessed Lighting, Wet Bar
Kitchen Breakfast Bar, View, Pantry, Kitchen Island, Built-in Features, Breakfast Nook
Interior
Interior Features Central Vacuum, Cedar Closet(s), Walk-In Closet(s), Wet Bar, Recessed Lighting, Sound System, Linen Closet, Pantry, Mud Room, HU Cable TV
Heating Forced Air
Cooling Central Air
Flooring Hardwood, Tile
Fireplaces Number 3
Fireplaces Type Gas
Fireplace Yes
Appliance Gas Range, Water Treatment, Washer, Wall/Oven Cook Top, Range Hood, Refrigerator, Microwave, Dryer - Electric, Dishwasher, Cooktop, Water Heater, Gas Water Heater
Laundry Washer Hookup, Electric Dryer Hookup, Built-Ins, Second Floor
Exterior
Exterior Feature Yard, Underground Sprinkler, Outdoor Shower, Garden
Garage Spaces 3.0
Fence Fenced, Fenced Yard
Pool Gunite, In Ground, Heated
Waterfront Yes
Waterfront Description Harbor,River Front
View Y/N Yes
Water Access Desc Ocean
View Ocean
Roof Type Shingle
Street Surface Paved
Porch Deck, Patio
Garage Yes
Private Pool Yes
Building
Lot Description Conservation Area, School, Shopping, Marina, House of Worship, Near Golf Course, Views
Faces Main Street to #159 - wrought iron gates
Story 2
Foundation Poured
Sewer Private Sewer
Water Public
Level or Stories 2
Structure Type Shingle Siding
New Construction No
Schools
Elementary Schools Barnstable
Middle Schools Barnstable
High Schools Barnstable
School District Barnstable
Others
Tax ID 165079
Acceptable Financing Cash
Distance to Beach 0 - .1
Listing Terms Cash
Special Listing Condition None
Read Less

GET MORE INFORMATION




