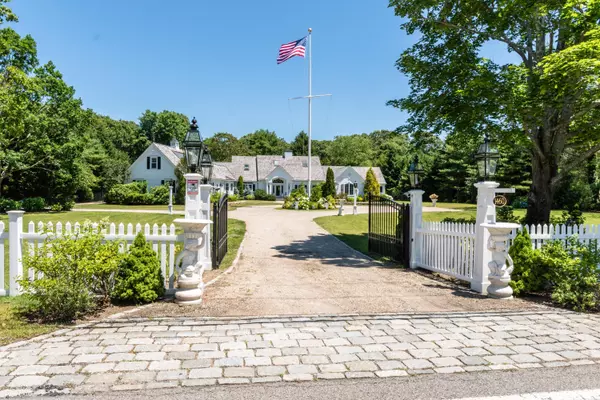For more information regarding the value of a property, please contact us for a free consultation.
1460 South County Road Osterville, MA 02655
Want to know what your home might be worth? Contact us for a FREE valuation!

Our team is ready to help you sell your home for the highest possible price ASAP
Key Details
Sold Price $2,700,000
Property Type Single Family Home
Sub Type Single Family Residence
Listing Status Sold
Purchase Type For Sale
Square Footage 4,496 sqft
Price per Sqft $600
MLS Listing ID 22203770
Sold Date 10/07/22
Style Cape
Bedrooms 4
Full Baths 4
Half Baths 2
HOA Y/N No
Abv Grd Liv Area 4,496
Originating Board Cape Cod & Islands API
Year Built 1998
Annual Tax Amount $19,576
Tax Year 2022
Lot Size 1.330 Acres
Acres 1.33
Property Description
Beautifully Appointed Cape on a 1.3 acre lot less than 2 miles from Osterville's Joshua Pond (Residents only), Dowses' Beach and a short distance to all the casual and fine dining, boutiques and shoppes offered in this Quintessential Cape Cod Village! Appreciate the estate setting with fence and gated entrance, a flag pole with yardarm, a circular driveway and professional landscaping. This 4 bedroom home, each with a full bath, offers ~4500 sq ft of open concept living and comfortable luxury. The hardwoods throughout are in excellent condition and flow from the 2 story foyer through the frt2bk living rm, open concept dining rm, 4 season sun rm, and into the eat in kitchen and great rm. The Gourmet Kitchen is equipped with Dbl DW's, Dbl Drawer Drink Fridge, Wolf Gas Cooktop w/Hood, Dbl Wall Ovens, Warming Drawer and Sub Zero Refrigerator/Freezer and Granite counters and a huge center island.The great rm includes a gas fireplace, access to the 3 season sunporch which overlooks a lighted koi pond w/soothing water fall and plantings. The Great Room & Eat In Kitchen areas boast a wall of sliders leading out to the large, maintenance free deck and spacious, level back yard, as well as the Lighted Olympic Size Gunite Heated Pool w/Spa! A 1st floor Primary Ensuite has W&D inside the spacious Walk-in Closet/Dressing Rm, marble and tile bath w/soaking tub, shower and double vanities. There is an office/study next to it along with a 1/2 bath. Upstairs are 2 more beds, each with full baths and walk in closets. The 4th bedroom and full bath are above the garage which offers a private entrance, patio and outdoor shower!
There is an additional 1/2 guest bathroom housed within the butler's pantry, including work station, 2nd W&D, Flr2Ceiling Wine Fridge, Ice Maker and Sink!
Location
State MA
County Barnstable
Zoning RC
Direction US-6E exit 65, follow to 149S, Left onto Osterville W Barnstable Rd, Sharp right onto S County Rd/Main St.
Rooms
Basement Full, Interior Entry
Primary Bedroom Level First
Master Bedroom 19.333333x16
Bedroom 2 Second 25.583333x16.833333
Bedroom 3 Second 20.333333x15.5
Bedroom 4 Second 22.5x14.916666
Dining Room Dining Room
Kitchen Breakfast Nook, Kitchen
Interior
Interior Features Walk-In Closet(s), Wine Cooler, Wet Bar, Pantry, Linen Closet, HU Cable TV
Heating Forced Air
Cooling Central Air
Flooring Hardwood
Fireplaces Number 1
Fireplace Yes
Window Features Skylight(s)
Appliance Cooktop, Gas Range, Washer, Wall/Oven Cook Top, Range Hood, Washer/Dryer Stacked, Refrigerator, Microwave, Dryer - Electric, Dishwasher, Water Heater
Laundry Electric Dryer Hookup, Washer Hookup, Laundry Room, First Floor
Exterior
Exterior Feature Yard, Underground Sprinkler, Outdoor Shower
Garage Spaces 2.0
Fence Fenced, Fenced Yard
Pool Gunite, In Ground, Heated
Waterfront No
View Y/N No
Roof Type Shingle
Street Surface Paved
Porch Deck, Porch, Patio
Garage Yes
Private Pool Yes
Building
Lot Description Wooded, Level, East of Route 6
Faces US-6E exit 65, follow to 149S, Left onto Osterville W Barnstable Rd, Sharp right onto S County Rd/Main St.
Story 2
Foundation Concrete Perimeter, Poured
Sewer Private Sewer
Water Public
Level or Stories 2
Structure Type Clapboard
New Construction No
Schools
Elementary Schools Barnstable
Middle Schools Barnstable
High Schools Barnstable
School District Barnstable
Others
Tax ID 120001003
Acceptable Financing Conventional
Distance to Beach 1 to 2
Listing Terms Conventional
Special Listing Condition None
Read Less

GET MORE INFORMATION




