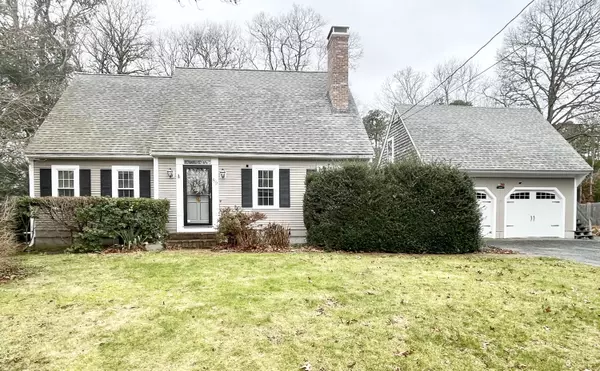For more information regarding the value of a property, please contact us for a free consultation.
89 Sheaffer Road Centerville, MA 02632
Want to know what your home might be worth? Contact us for a FREE valuation!

Our team is ready to help you sell your home for the highest possible price ASAP
Key Details
Sold Price $554,900
Property Type Single Family Home
Sub Type Single Family Residence
Listing Status Sold
Purchase Type For Sale
Square Footage 2,049 sqft
Price per Sqft $270
MLS Listing ID 22206153
Sold Date 01/27/23
Style Cape
Bedrooms 3
Full Baths 2
HOA Y/N No
Abv Grd Liv Area 2,049
Originating Board Cape Cod & Islands API
Year Built 1983
Annual Tax Amount $4,119
Tax Year 2022
Lot Size 0.340 Acres
Acres 0.34
Property Description
Welcome to 89 Sheaffer Road in beautiful Centerville! Sprawling Cape that has always been maintained with many major upgrades completed. 2 BONUS features! The 1st bonus feature would be a 1st floor family room with a connected full bath & walk in closet . This would make for an optional 1st floor primary bedroom/overflow guests or bedroom for multi generational living etc. The 2nd BONUS feature of this property is the room over the 2 car garage which could be easily converted to an ADU (Additional Dwelling Unit) & rented out or do Airbnb. The 1st floor consists of a nice open kitchen with breakfast bar, soft pine floors with dining room combination & a slider to large deck. Also on 1st floor is the converted family room/optional bedroom & a generously sized living room with soft pine flooring & floor to ceiling raised hearth wood burning fireplace. On the 2nd floor you will find the optional primary bedroom with 2 big closets, another full bathroom & 2 more very spacious sized bedrooms. Economical GAS FHW heat. Great area of Centerville, beautiful private back yard with firepit area, outdoor shower, brick patio & walkway & Hot tub. Call today! You Will Be So Glad You Did!
Location
State MA
County Barnstable
Zoning RC
Direction Old Stage to Nottingham to right on Ashley to left onto Sheaffer.
Rooms
Other Rooms Outbuilding
Basement Bulkhead Access, Full
Primary Bedroom Level First
Bedroom 2 Second
Bedroom 3 Second
Bedroom 4 Second
Dining Room Dining Room
Kitchen Kitchen, Beamed Ceilings, Breakfast Bar, Ceiling Fan(s), Dining Area
Interior
Interior Features Linen Closet
Heating Hot Water
Cooling None
Flooring Vinyl, Wood
Fireplaces Number 1
Fireplaces Type Wood Burning
Fireplace Yes
Appliance Dishwasher, Washer, Refrigerator, Gas Range, Microwave, Dryer - Electric, Water Heater, Gas Water Heater
Exterior
Exterior Feature Outdoor Shower, Yard, Garden
Garage Spaces 2.0
Fence Fenced Yard
View Y/N No
Roof Type Asphalt,Pitched
Street Surface Paved
Porch Patio, Deck
Garage Yes
Private Pool No
Building
Lot Description Bike Path, School, Medical Facility, Major Highway, Near Golf Course, Shopping, Public Tennis, In Town Location, Conservation Area, Level
Faces Old Stage to Nottingham to right on Ashley to left onto Sheaffer.
Story 2
Foundation Concrete Perimeter, Poured
Sewer Septic Tank
Water Public
Level or Stories 2
Structure Type Clapboard,Shingle Siding
New Construction No
Schools
Elementary Schools Barnstable
Middle Schools Barnstable
High Schools Barnstable
School District Barnstable
Others
Tax ID 172070
Acceptable Financing Conventional
Distance to Beach 2 Plus
Listing Terms Conventional
Special Listing Condition None
Read Less




