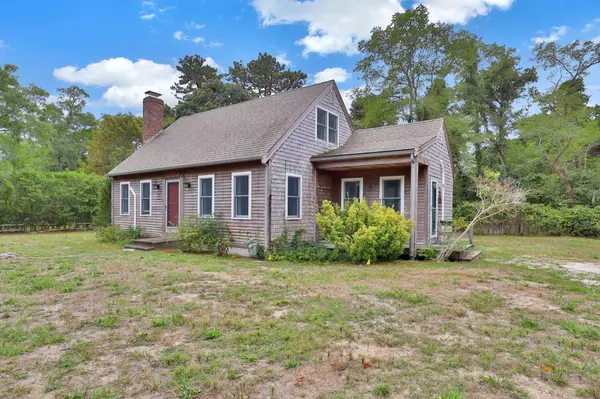For more information regarding the value of a property, please contact us for a free consultation.
35 Eastwind Drive Eastham, MA 02642
Want to know what your home might be worth? Contact us for a FREE valuation!

Our team is ready to help you sell your home for the highest possible price ASAP
Key Details
Sold Price $550,000
Property Type Single Family Home
Sub Type Single Family Residence
Listing Status Sold
Purchase Type For Sale
Square Footage 1,286 sqft
Price per Sqft $427
MLS Listing ID 22205166
Sold Date 01/31/23
Style Cape
Bedrooms 3
Full Baths 2
HOA Y/N No
Abv Grd Liv Area 1,286
Originating Board Cape Cod & Islands API
Year Built 1988
Annual Tax Amount $3,454
Tax Year 2023
Lot Size 0.520 Acres
Acres 0.52
Property Description
This 3 bedroom 2 bath cape is ideally located in a well maintained neighborhood on a quiet Eastham cul-de-sac. Privacy abounds on this secluded, flat lot offering lots of opportunity for expansion and backyard living. The seller has completed most of the heavy lifting on the home including : roof (2012), hot water heater,(2021) Anderson 400 series tilt in windows,(2009) central air using mini split systems, natural gas heat including whole-home generator. First floor bedroom and laundry make this an ideal floor plan. The interior needs some TLC and cosmetic updates waiting for your designer touches. Some of the interior photos have been enhanced. Conveniently located to Orleans shopping/restaurants. Close to Nauset Beach as well as the beautiful beaches of Eastham. This is a true diamond in the rough. Bring your vision and finishing touches and make this the home of your dreams.
Location
State MA
County Barnstable
Zoning Residential
Direction Route 6 East through Orleans Rotary. Left on Eastwind Drive.
Rooms
Basement Bulkhead Access, Interior Entry, Full
Primary Bedroom Level Second
Master Bedroom 11.583333x15.166666
Bedroom 2 First 10.25x11.25
Bedroom 3 Second 10.75x14.25
Dining Room Dining Room
Kitchen Kitchen
Interior
Heating Hot Water
Cooling Wall Unit(s)
Flooring Vinyl, Carpet
Fireplaces Number 1
Fireplaces Type Gas
Fireplace Yes
Window Features Bay/Bow Windows
Appliance Dishwasher, Washer/Dryer Stacked, Refrigerator, Gas Range, Water Heater, Gas Water Heater
Exterior
View Y/N No
Roof Type Shingle
Street Surface Paved
Porch Deck, Porch
Garage No
Private Pool No
Building
Lot Description Bike Path, School, Medical Facility, Major Highway, Shopping, Cul-De-Sac, West of Route 6
Faces Route 6 East through Orleans Rotary. Left on Eastwind Drive.
Story 2
Foundation Poured
Sewer Septic Tank
Water Well
Level or Stories 2
Structure Type Shingle Siding
New Construction No
Schools
Elementary Schools Nauset
Middle Schools Nauset
High Schools Nauset
School District Nauset
Others
Tax ID 18197H
Acceptable Financing Conventional
Distance to Beach 1 to 2
Listing Terms Conventional
Special Listing Condition None
Read Less

GET MORE INFORMATION




