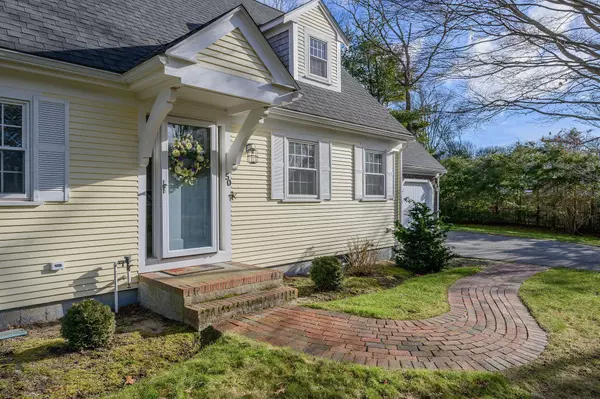For more information regarding the value of a property, please contact us for a free consultation.
50 Deerfield Road Osterville, MA 02655
Want to know what your home might be worth? Contact us for a FREE valuation!

Our team is ready to help you sell your home for the highest possible price ASAP
Key Details
Sold Price $895,000
Property Type Single Family Home
Sub Type Single Family Residence
Listing Status Sold
Purchase Type For Sale
Square Footage 2,098 sqft
Price per Sqft $426
MLS Listing ID 22300144
Sold Date 03/03/23
Style Cape
Bedrooms 4
Full Baths 3
HOA Y/N No
Abv Grd Liv Area 2,098
Originating Board Cape Cod & Islands API
Year Built 1972
Annual Tax Amount $6,517
Tax Year 2023
Lot Size 0.270 Acres
Acres 0.27
Property Sub-Type Single Family Residence
Property Description
Impeccably maintained picture perfect cape conveniently located in the sought after village of Osterville just minutes to its wonderful stores, restaurants and scenic, sandy, warm water Dowses Beach. Lovingly maintained by its present owners, the recently updated residence is set on a lovely level professionally landscaped lot. Ideal for entertaining, the light and bright versatile floor plan features a large front to back living room, dining room with wood burning brick fireplace, family room with custom crafted wood cathedral ceiling and sliding glass doors leading to the new stone patio and the brand new state of the art chef's kitchen featuring custom cabinets, stainless steel appliances, quartz countertops, center island and butler's pantry. The four generously sized bedrooms offer your choice of either a first or second floor master. In addition to the brand new kitchen, updates include updated baths, refinished and new hardwood floors, central AC, second floor mini splits, a lower level full bath and interior and exterior paint. The underground irrigation, outdoor shower and attached two-car garage complete this special home.
Location
State MA
County Barnstable
Zoning Res
Direction Main Street to Swift Avenue to left onto Sturbridge Drive to right onto Deerfield Road to #50.
Rooms
Basement Bulkhead Access, Full, Interior Entry
Primary Bedroom Level First
Bedroom 2 Second
Bedroom 3 Second
Bedroom 4 Second
Dining Room Dining Room, Recessed Lighting
Kitchen Kitchen, Upgraded Cabinets, Recessed Lighting, Pantry, Kitchen Island
Interior
Interior Features Walk-In Closet(s), Recessed Lighting, Linen Closet, Pantry, HU Cable TV
Heating Hot Water
Cooling Central Air, Wall Unit(s)
Flooring Hardwood, Tile
Fireplaces Number 1
Fireplaces Type Wood Burning
Fireplace Yes
Window Features Bay/Bow Windows
Appliance Dishwasher, Gas Range, Washer, Refrigerator, Microwave, Dryer - Gas, Water Heater, Gas Water Heater
Laundry Gas Dryer Hookup, Washer Hookup
Exterior
Exterior Feature Yard, Underground Sprinkler, Outdoor Shower
Garage Spaces 2.0
Fence Fenced Yard
View Y/N No
Roof Type Asphalt,Pitched
Street Surface Paved
Porch Patio
Garage Yes
Private Pool No
Building
Lot Description Conservation Area, Shopping, Near Golf Course, House of Worship, Interior Lot, Level, South of Route 28
Faces Main Street to Swift Avenue to left onto Sturbridge Drive to right onto Deerfield Road to #50.
Story 2
Foundation Concrete Perimeter, Poured
Sewer Septic Tank
Water Public
Level or Stories 2
Structure Type Clapboard,Shingle Siding
New Construction No
Schools
Elementary Schools Barnstable
Middle Schools Barnstable
High Schools Barnstable
School District Barnstable
Others
Tax ID 166071
Acceptable Financing Conventional
Distance to Beach 1 to 2
Listing Terms Conventional
Special Listing Condition None
Read Less




