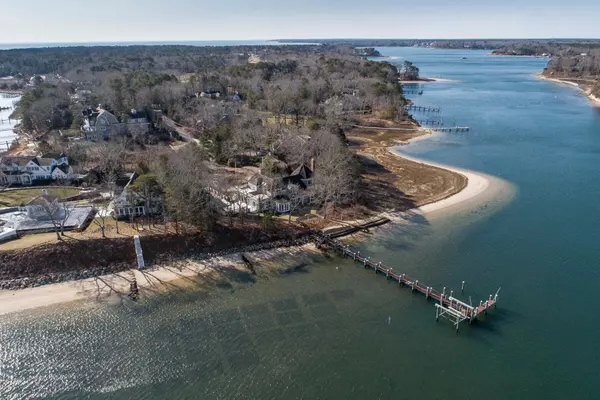For more information regarding the value of a property, please contact us for a free consultation.
79 Sand Point Osterville, MA 02655
Want to know what your home might be worth? Contact us for a FREE valuation!

Our team is ready to help you sell your home for the highest possible price ASAP
Key Details
Sold Price $9,000,000
Property Type Single Family Home
Sub Type Single Family Residence
Listing Status Sold
Purchase Type For Sale
Square Footage 4,944 sqft
Price per Sqft $1,820
Subdivision Oyster Harbors
MLS Listing ID 22300428
Sold Date 03/20/23
Style Contemporary
Bedrooms 6
Full Baths 5
Half Baths 1
HOA Fees $366/ann
HOA Y/N Yes
Abv Grd Liv Area 4,944
Originating Board Cape Cod & Islands API
Year Built 1983
Annual Tax Amount $55,988
Tax Year 2023
Lot Size 1.110 Acres
Acres 1.11
Property Sub-Type Single Family Residence
Property Description
Sun, Sand, and Sea...'The waves of the sea help me get back to me'...and they are yours at this extraordinary residence. The estate setting offers privacy and gloriously commanding views of North Bay and the Cotuit Narrows. Beautifully designed 5,000 square foot floor-plan optimizes the water views with gorgeous spaces for entertaining and relaxing. Hand-sewn French Oak flooring enhances the Great Room with cathedral ceiling, and Chef's Kitchen with Sub-Zero & Thermador. Pantry with Wine Fridge, separate Laundry Room, Beautiful Office/Den space. 5 Bedrooms - 3 Ensuite - plus Carriage House with Kitchen & Full Bath. The deep water Dock is a boater's dream, substantial and protected, complete with an electric Boat Lift, labelled 16,000 pound capacity. This offering includes 50% ownership in the LLC which owns the abutting parcel, 81 Sand Point, on which the heated gunite lap pool was built in 2019 (50' x 10'). Extraordinary Residence in an Outstanding Location.
Location
State MA
County Barnstable
Zoning RF-1
Direction Main Street to Parker Road to Bridge Street to Oyster Harbors Gatehouse.
Body of Water North Bay
Rooms
Other Rooms Outbuilding
Basement Finished, Interior Entry
Primary Bedroom Level First
Bedroom 2 Second
Bedroom 3 Second
Bedroom 4 Second
Dining Room Dining Room, View, Recessed Lighting
Kitchen Breakfast Bar, View, Recessed Lighting, Pantry, Kitchen, Kitchen Island, Dining Area
Interior
Interior Features Central Vacuum, Cedar Closet(s), Walk-In Closet(s), Wine Cooler, Wet Bar, Recessed Lighting, Pantry, Interior Balcony, HU Cable TV
Heating Forced Air
Cooling Central Air
Flooring Carpet, Tile, Hardwood
Fireplaces Type Gas
Fireplace No
Window Features Skylight
Appliance Gas Range, Water Treatment, Washer, Wall/Oven Cook Top, Range Hood, Refrigerator, Freezer, Dryer - Electric, Dishwasher, Cooktop, Water Heater
Laundry Electric Dryer Hookup, Washer Hookup, Laundry Areas, Recessed Lighting, Laundry Room, First Floor
Exterior
Exterior Feature Underground Sprinkler, Yard
Garage Spaces 2.0
Pool Gunite, Lap, In Ground
Waterfront Description Bay,Private,Salt,Deep Water Access
View Y/N Yes
Water Access Desc Bay/Harbor
View Bay/Harbor
Roof Type Pitched,Wood
Street Surface Paved
Porch Patio
Garage Yes
Private Pool Yes
Building
Lot Description Level, Views
Faces Main Street to Parker Road to Bridge Street to Oyster Harbors Gatehouse.
Story 2
Foundation Poured
Sewer Septic Tank, Private Sewer
Water Public
Level or Stories 2
Structure Type Shingle Siding
New Construction No
Schools
Elementary Schools Barnstable
Middle Schools Barnstable
High Schools Barnstable
School District Barnstable
Others
Tax ID C199073
Acceptable Financing Cash
Distance to Beach 0 - .1
Listing Terms Cash
Special Listing Condition None
Read Less




