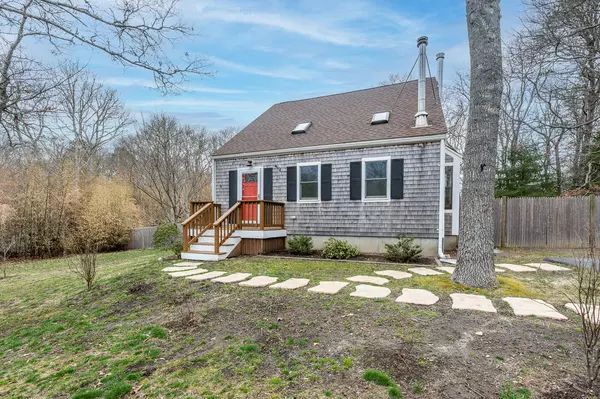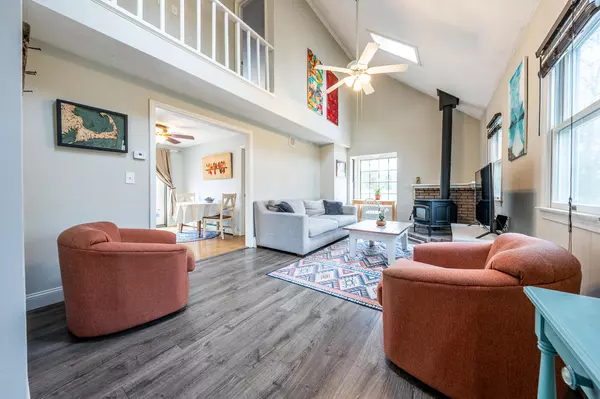For more information regarding the value of a property, please contact us for a free consultation.
115 Jones Road Marstons Mills, MA 02648
Want to know what your home might be worth? Contact us for a FREE valuation!

Our team is ready to help you sell your home for the highest possible price ASAP
Key Details
Sold Price $530,000
Property Type Single Family Home
Sub Type Single Family Residence
Listing Status Sold
Purchase Type For Sale
Square Footage 1,063 sqft
Price per Sqft $498
Subdivision Mystic Lake Hills
MLS Listing ID 22301240
Sold Date 05/12/23
Style Saltbox
Bedrooms 3
Full Baths 1
Half Baths 1
HOA Fees $8/ann
HOA Y/N Yes
Abv Grd Liv Area 1,063
Originating Board Cape Cod & Islands API
Year Built 1978
Annual Tax Amount $3,291
Tax Year 2023
Lot Size 0.500 Acres
Acres 0.5
Property Description
Welcome home to 115 Jones Road: a 3 bedroom, 1 1/2 bath home in Mystic Lake Hills that has everything you are looking for. Its cathedral ceiling, skylights, and so many windows offer natural light throughout the day. Recent updates include an Anderson storm door, new chimney, oil tank, carpet, and an A/C mini split unit. It has a back-up generator hook up, full basement and added extra parking for your summer guests. With three heating options - mini split, oil, or a wood burning stove - your living room will be a great gathering space. It sits on a half acre with terrific fenced-in outdoor space, an expansive deck, patio, fire pit, a storage shed and garden beds. Passing title V system for a 3 bedroom home. Nearby deeded rights to Mystic Lake and walking trails make this a very desirable neighborhood.
Location
State MA
County Barnstable
Zoning RF
Direction Race Lane to Old Mill Road, right on Emerald Lane, right on Jones, home is on the left, see sign.
Rooms
Basement Bulkhead Access, Interior Entry, Full
Primary Bedroom Level Second
Bedroom 2 Second
Bedroom 3 First
Dining Room Dining Room
Interior
Interior Features Interior Balcony
Heating Hot Water
Cooling Central Air, Other
Flooring Laminate, Carpet
Fireplaces Type Wood Burning
Fireplace No
Window Features Skylight
Appliance Dishwasher, Washer, Refrigerator, Electric Range, Microwave, Dryer - Electric, Water Heater
Laundry Electric Dryer Hookup, In Basement
Exterior
Fence Fenced
Community Features Beach, Deeded Beach Rights, Playground
View Y/N No
Roof Type Asphalt
Street Surface Paved
Porch Deck, Patio
Garage No
Private Pool No
Building
Lot Description Conservation Area, Near Golf Course, Public Tennis, Horse Trail, Cleared, Gentle Sloping
Faces Race Lane to Old Mill Road, right on Emerald Lane, right on Jones, home is on the left, see sign.
Story 2
Foundation Poured
Sewer Septic Tank
Water Public
Level or Stories 2
Structure Type Shingle Siding
New Construction No
Schools
Elementary Schools Barnstable
Middle Schools Barnstable
High Schools Barnstable
School District Barnstable
Others
HOA Fee Include Reserve Funds
Tax ID 047044
Acceptable Financing Conventional
Listing Terms Conventional
Special Listing Condition None
Read Less

GET MORE INFORMATION




