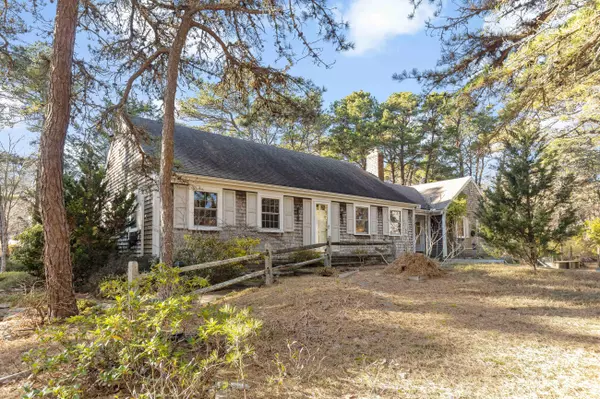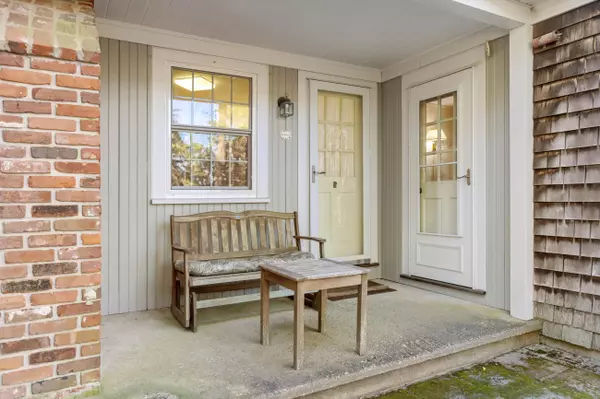For more information regarding the value of a property, please contact us for a free consultation.
15 Tern Lane Eastham, MA 02642
Want to know what your home might be worth? Contact us for a FREE valuation!

Our team is ready to help you sell your home for the highest possible price ASAP
Key Details
Sold Price $737,500
Property Type Single Family Home
Sub Type Single Family Residence
Listing Status Sold
Purchase Type For Sale
Square Footage 1,464 sqft
Price per Sqft $503
MLS Listing ID 22300704
Sold Date 06/01/23
Style Ranch
Bedrooms 3
Full Baths 1
Half Baths 1
HOA Y/N No
Abv Grd Liv Area 1,464
Originating Board Cape Cod & Islands API
Year Built 1970
Annual Tax Amount $3,829
Tax Year 2023
Lot Size 0.720 Acres
Acres 0.72
Property Description
This 3 bedroom ranch home is your next vacation, retirement or rental home - perfect one-floor living. We have a very well maintained home with a larger living room, with a wood burning fireplace, entry-way with a half-bath and laundry area, 3 good-sized bedrooms, mini-split AC, large rear deck, outdoor shower,full basement, oil heat, and a larger 1 car garage. This home sits on 0.72 level treed acres, and is just a short ways to the bike path.
Location
State MA
County Barnstable
Zoning Residential
Direction Rt 6 to Hay Rd. Follow Hay to Left onto Gov Prence. Follow GP to Tern. House is first house on Left.
Rooms
Other Rooms Outbuilding
Basement Bulkhead Access, Interior Entry
Primary Bedroom Level First
Master Bedroom 15.25x13.833333
Bedroom 2 First 13.5x11.666666
Bedroom 3 First 11.5x11.5
Dining Room Dining Room
Kitchen Kitchen
Interior
Heating Hot Water
Cooling Wall Unit(s)
Flooring Wood
Fireplaces Number 1
Fireplaces Type Wood Burning
Fireplace Yes
Appliance Dishwasher, Washer, Refrigerator, Electric Range, Microwave, Dryer - Electric, Water Heater
Laundry First Floor
Exterior
Exterior Feature Outdoor Shower
Garage Spaces 1.0
View Y/N No
Roof Type Asphalt
Street Surface Unimproved
Porch Porch, Patio, Deck
Garage Yes
Private Pool No
Building
Lot Description Bike Path, Corner Lot, Level, Wooded, West of Route 6
Faces Rt 6 to Hay Rd. Follow Hay to Left onto Gov Prence. Follow GP to Tern. House is first house on Left.
Story 1
Foundation Poured
Sewer Septic Tank
Water Well
Level or Stories 1
Structure Type Shingle Siding
New Construction No
Schools
Elementary Schools Nauset
Middle Schools Nauset
High Schools Nauset
School District Nauset
Others
Tax ID 176750
Acceptable Financing Conventional
Listing Terms Conventional
Special Listing Condition None
Read Less

GET MORE INFORMATION




