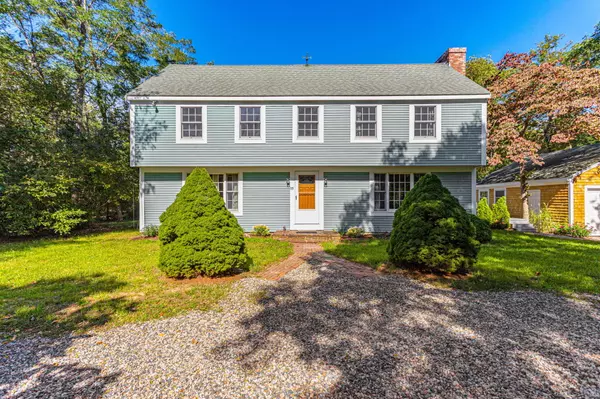For more information regarding the value of a property, please contact us for a free consultation.
315 S Eastham Street Eastham, MA 02642
Want to know what your home might be worth? Contact us for a FREE valuation!

Our team is ready to help you sell your home for the highest possible price ASAP
Key Details
Sold Price $749,000
Property Type Single Family Home
Sub Type Single Family Residence
Listing Status Sold
Purchase Type For Sale
Square Footage 2,289 sqft
Price per Sqft $327
MLS Listing ID 22301259
Sold Date 06/22/23
Style Colonial
Bedrooms 5
Full Baths 2
HOA Y/N No
Abv Grd Liv Area 2,289
Originating Board Cape Cod & Islands API
Year Built 1971
Annual Tax Amount $4,354
Tax Year 2023
Lot Size 0.840 Acres
Acres 0.84
Property Description
This stunning property sits on a .84-acre corner lot and features five bedrooms and two full baths, making it perfect for families or guests. The large detached 2-car garage with attic space offers plenty of storage and additional workspace. Enjoy the outdoors with the new Aztec deck, perfect for summer entertaining.This property has fantastic summer rental potential, as it's located near both bay and ocean beaches and the bike path. Shopping and restaurants are also nearby, providing convenience and ease of living. Updates and renovations include new Andersen windows, cedar shingles, and an asphalt architectural roof on both the house and garage. The second-floor furnace was replaced with an energy-efficient gas furnace in 2005. The kitchen was remodeled in 2006 with maple cabinets and Silestone countertops. More recent updates are new cedar shingles, Andersen windows, and gutters. In 2022, a new energy-efficient gas furnace was installed on the first floor, and a new updated bathroom was added, complete with new ceramic tiles on the floor and bathtub, a cast iron bathtub, a new vanity, ceramic sink, and a new toilet.Dream Here!
Location
State MA
County Barnstable
Zoning Residential
Direction Rt 6 to So Eastham St. Follow to #315 on feft. Realtor sign.
Rooms
Basement Bulkhead Access, Partial
Primary Bedroom Level First
Master Bedroom 12x14.166666
Bedroom 2 First 14.166666x10
Bedroom 3 Second 15.833333x11.583333
Bedroom 4 Second 15.833333x11.916666
Dining Room Dining Room
Interior
Heating Forced Air
Cooling None
Flooring Hardwood
Fireplaces Number 1
Fireplaces Type Wood Burning
Fireplace Yes
Appliance Dishwasher, Washer, Refrigerator, Gas Range, Dryer - Electric, Water Heater, Gas Water Heater
Exterior
Exterior Feature Yard
Garage Spaces 2.0
View Y/N No
Roof Type Asphalt
Street Surface Paved
Porch Deck
Garage Yes
Private Pool No
Building
Lot Description Level, West of Route 6
Faces Rt 6 to So Eastham St. Follow to #315 on feft. Realtor sign.
Story 2
Foundation Block
Sewer Septic Tank
Water Well
Level or Stories 2
Structure Type Clapboard,Shingle Siding
New Construction No
Schools
Elementary Schools Nauset
Middle Schools Nauset
High Schools Nauset
School District Nauset
Others
Tax ID 21190
Acceptable Financing Conventional
Distance to Beach 2 Plus
Listing Terms Conventional
Special Listing Condition None
Read Less

GET MORE INFORMATION




