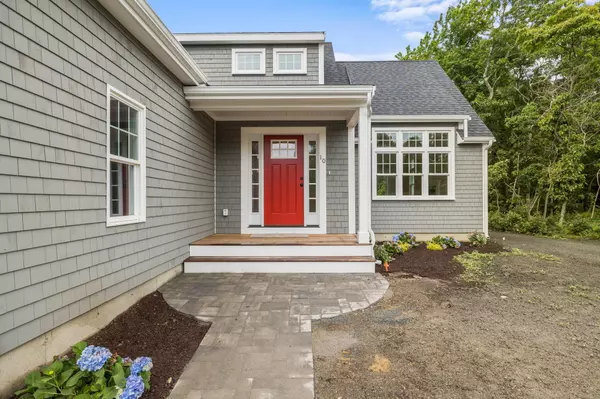For more information regarding the value of a property, please contact us for a free consultation.
10 Ridgehill Lane Sagamore Beach, MA 02562
Want to know what your home might be worth? Contact us for a FREE valuation!

Our team is ready to help you sell your home for the highest possible price ASAP
Key Details
Sold Price $1,150,000
Property Type Single Family Home
Sub Type Single Family Residence
Listing Status Sold
Purchase Type For Sale
Square Footage 1,900 sqft
Price per Sqft $605
MLS Listing ID 22300809
Sold Date 06/29/23
Style Other
Bedrooms 3
Full Baths 2
Half Baths 1
HOA Y/N No
Abv Grd Liv Area 1,900
Originating Board Cape Cod & Islands API
Year Built 2023
Annual Tax Amount $1,742
Tax Year 2023
Lot Size 0.350 Acres
Acres 0.35
Property Sub-Type Single Family Residence
Property Description
New in Sagamore Beach! Impeccably designed home filled with light and comfort and all your must haves located on the first floor including a luxurious main suite with tiled walk in shower, tray ceiling, walk in closet, laundry room , second bath, cook's kitchen with walk in pantry, center island that opens onto the dining area and backyard deck and vaulted ceiling great room with fireplace. Upstairs are 2 generous bedrooms and a large open loft perfect as a hang out space or office space. Located less than a half mile to Cape Cod Bay and a short ride to the Cape Cod Canal. Historic Plymouth Village with great restaurants, shopping & entertainment is just minutes away as well. Available early summer just in time to enjoy your first summer in this wonderful community.
Location
State MA
County Barnstable
Area Sagamore Highlands
Zoning R30
Direction Old Plymouth Rd. to Village Green Drive. House straight onto Ridgehill Lane, site is on the left.
Rooms
Basement Bulkhead Access, Interior Entry, Full
Primary Bedroom Level First
Bedroom 2 Second
Bedroom 3 Second
Dining Room Dining Room
Kitchen Kitchen, Pantry
Interior
Heating Forced Air
Cooling Central Air
Flooring Wood, Carpet, Tile
Fireplaces Number 1
Fireplace Yes
Appliance Gas Water Heater
Laundry Laundry Room, First Floor
Exterior
Garage Spaces 2.0
View Y/N No
Roof Type Asphalt
Street Surface Paved
Porch Deck, Porch
Garage Yes
Private Pool No
Building
Faces Old Plymouth Rd. to Village Green Drive. House straight onto Ridgehill Lane, site is on the left.
Foundation Poured
Sewer Private Sewer
Water Public
Structure Type Shingle Siding
New Construction Yes
Schools
Elementary Schools Bourne
Middle Schools Bourne
High Schools Bourne
School District Bourne
Others
Tax ID 1.0140
Acceptable Financing Conventional
Distance to Beach .3 - .5
Listing Terms Conventional
Special Listing Condition Other - See Remarks
Read Less




