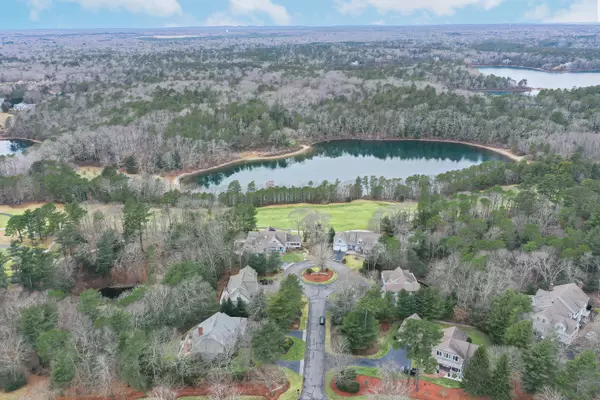For more information regarding the value of a property, please contact us for a free consultation.
5 Telbin Drive Sandwich, MA 02563
Want to know what your home might be worth? Contact us for a FREE valuation!

Our team is ready to help you sell your home for the highest possible price ASAP
Key Details
Sold Price $1,400,000
Property Type Single Family Home
Sub Type Single Family Residence
Listing Status Sold
Purchase Type For Sale
Square Footage 5,144 sqft
Price per Sqft $272
Subdivision The Ridge Club
MLS Listing ID 22300812
Sold Date 06/15/23
Style Contemporary
Bedrooms 4
Full Baths 3
Half Baths 2
HOA Fees $283/qua
HOA Y/N Yes
Abv Grd Liv Area 5,144
Originating Board Cape Cod & Islands API
Year Built 1995
Annual Tax Amount $13,997
Tax Year 2023
Lot Size 0.630 Acres
Acres 0.63
Property Sub-Type Single Family Residence
Property Description
This stunning contemporary Ridge Club home overlooking the 3rd fairway & Hog pond at The Ridge Club Championship Golf Course is a must-see! The kitchen features a two tiered peninsula with seating for four, abundant cabinet space, a sub-zero refrigerator, built-in ovens, 4-in-1 microwave, tiled backsplash, & wine cooler. The formal dining room has beautiful built-ins with glass doors & a wine rack/dry bar. The focal point of the cathedraled living room is the gorgeous fireplace with surround. Take in the beauty of nature and the benefits of natural light in the sunroom with panoramic views of the grounds. The first floor has a luxurious main bedroom and main bath with Jacuzzi tub, while the second floor has three bedrooms and a bonus room. The basement includes a fireplaced den, a custom 200 bottle wine room, card room, bonus bedroom & a walk in cedar closet. The covered patio, multi level deck, and established gardens make for a beautiful outdoor space.This incredible location close to the sandy beaches, restaurants & shops of the Upper Cape is a great opportunity to get away from it all & relax in comfort & luxury.
Location
State MA
County Barnstable
Area South Sandwich
Zoning R2
Direction Call for directions.
Rooms
Basement Finished, Interior Entry, Full, Walk-Out Access, Other
Primary Bedroom Level First
Bedroom 2 Second
Bedroom 3 Second
Bedroom 4 Second
Interior
Interior Features Central Vacuum, Wine Cooler
Heating Forced Air
Cooling Central Air
Flooring Wood
Fireplaces Number 2
Fireplace Yes
Appliance Gas Range, Electric Range, Water Heater, Gas Water Heater
Laundry First Floor
Exterior
Exterior Feature Yard
Garage Spaces 2.0
Community Features Golf
Waterfront Description Pond
View Y/N Yes
Water Access Desc Lake/Pond
View Lake/Pond
Roof Type Asphalt
Street Surface Paved
Porch Deck, Patio
Garage Yes
Private Pool No
Building
Lot Description Bike Path, School, Medical Facility, House of Worship, Near Golf Course, Cape Cod Rail Trail, Shopping, Public Tennis, Marina, Conservation Area, Gentle Sloping, Views, Cleared, Wooded, Cul-De-Sac
Faces Call for directions.
Story 2
Foundation Poured
Sewer Private Sewer
Water Well, Public
Level or Stories 2
Structure Type Clapboard
New Construction No
Schools
Elementary Schools Sandwich
Middle Schools Sandwich
High Schools Sandwich
School District Sandwich
Others
HOA Fee Include Sewer,Insurance
Tax ID 143020
Acceptable Financing Conventional
Distance to Beach 2 Plus
Listing Terms Conventional
Special Listing Condition Standard, None
Read Less




