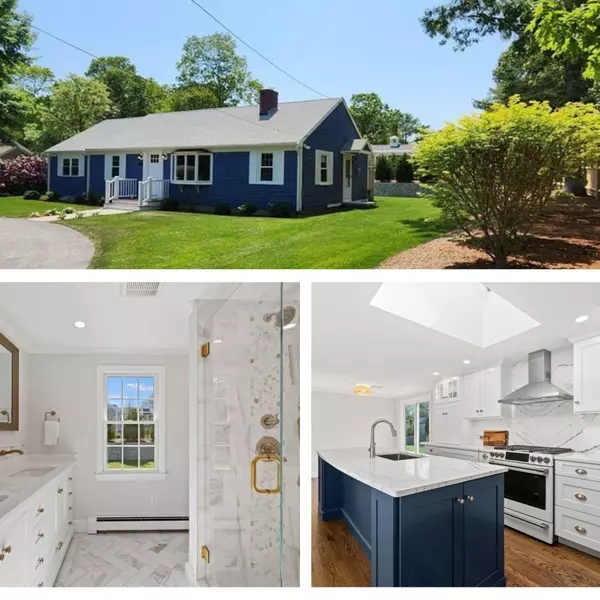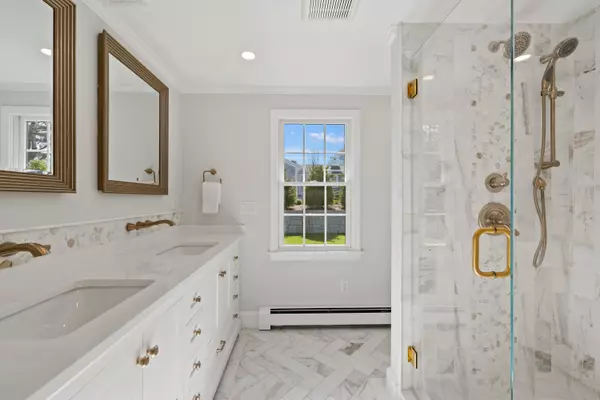For more information regarding the value of a property, please contact us for a free consultation.
95 Hinckley Circle Osterville, MA 02655
Want to know what your home might be worth? Contact us for a FREE valuation!

Our team is ready to help you sell your home for the highest possible price ASAP
Key Details
Sold Price $895,000
Property Type Single Family Home
Sub Type Single Family Residence
Listing Status Sold
Purchase Type For Sale
Square Footage 1,330 sqft
Price per Sqft $672
MLS Listing ID 22301653
Sold Date 06/30/23
Style Ranch
Bedrooms 3
Full Baths 2
HOA Y/N No
Abv Grd Liv Area 1,330
Originating Board Cape Cod & Islands API
Year Built 1963
Annual Tax Amount $5,342
Tax Year 2023
Lot Size 10,018 Sqft
Acres 0.23
Property Description
Osterville Ranch. Stroll to town or beach. Beautifully renovated 3BR 2 BA Ranch is better than new. This home is fresh off an impeccable renovation. This is First floor living at its best. Gorgeous sundrenched en-suite bedroom w/cathedral ceiling, large closets, new Anderson slider leading to the new deck. with an incredible marble floored, double sink, porcelain tiled shower w/custom glass doors and new cabinetry all set off by the just finished oak floors throughout the entire home.Walk through the front door and be greeted by the just finished oak floored living room graced by the fireplace overlooking the new gourmet kitchen with high end gas range, custom cabinets, center island, and custom quartz backsplash. Under cabinet and recessed lighting with a large slider to the back yard. outdoor shower, irrigation custom walls.Central Air, new and updated windows, 2nd new custom bath w/ porcelain tiles, custom glass doors, quartz counters and new LG washer/dryer, gleaming hard wood floors and 2 other bedrooms. The details of this home must be seen to fully appreciate.Just a short stroll to swimming or Osterville Village. Just finished and ready for summer. A must see!
Location
State MA
County Barnstable
Zoning RC
Direction Main Street Osterville Take Tower Hill Road to Oak St to Hinckley.95 Hinckley Circle. Blue Ranch will be on left.See Yard Sign.
Rooms
Basement Bulkhead Access, Interior Entry
Primary Bedroom Level First
Dining Room Dining Room
Kitchen Breakfast Bar, Upgraded Cabinets, Recessed Lighting, Kitchen, Kitchen Island, Dining Area, Built-in Features, Breakfast Nook
Interior
Interior Features Recessed Lighting
Heating Hot Water
Cooling Central Air
Flooring Hardwood, Tile, Wood
Fireplaces Number 1
Fireplaces Type Wood Burning
Fireplace Yes
Window Features Skylight
Appliance Dishwasher, Gas Range, Washer, Range Hood, Washer/Dryer Stacked, Refrigerator, Microwave, Freezer, Dryer - Gas, Water Heater, Gas Water Heater
Laundry Electric Dryer Hookup, Washer Hookup, Gas Dryer Hookup
Exterior
Exterior Feature Outdoor Shower, Underground Sprinkler
Fence Fenced Yard
Waterfront No
View Y/N No
Roof Type Asphalt,Pitched
Porch Deck
Garage No
Private Pool No
Building
Lot Description Conservation Area, Public Tennis, Shopping, In Town Location, Medical Facility, South of Route 28
Faces Main Street Osterville Take Tower Hill Road to Oak St to Hinckley.95 Hinckley Circle. Blue Ranch will be on left.See Yard Sign.
Story 1
Foundation Block
Sewer Septic Tank
Water Public
Level or Stories 1
Structure Type Shingle Siding
New Construction No
Schools
Elementary Schools Barnstable
Middle Schools Barnstable
High Schools Barnstable
School District Barnstable
Others
Tax ID 142033
Acceptable Financing Cash
Distance to Beach .1 - .3
Listing Terms Cash
Special Listing Condition None
Read Less

GET MORE INFORMATION




