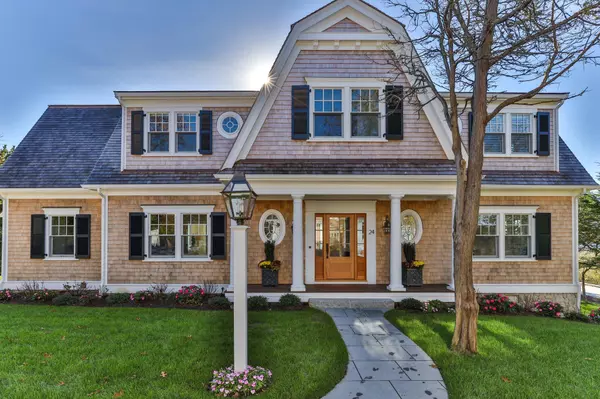For more information regarding the value of a property, please contact us for a free consultation.
356 Stony Hill Road North Chatham, MA 02650
Want to know what your home might be worth? Contact us for a FREE valuation!

Our team is ready to help you sell your home for the highest possible price ASAP
Key Details
Sold Price $4,100,000
Property Type Single Family Home
Sub Type Single Family Residence
Listing Status Sold
Purchase Type For Sale
Square Footage 4,581 sqft
Price per Sqft $895
MLS Listing ID 22205950
Sold Date 07/14/23
Style Gambrel
Bedrooms 4
Full Baths 5
Half Baths 1
HOA Y/N No
Abv Grd Liv Area 4,581
Originating Board Cape Cod & Islands API
Year Built 2023
Annual Tax Amount $3,042
Tax Year 2023
Lot Size 0.580 Acres
Acres 0.58
Property Description
UNDER CONSTRUCTION: This new home boasts a stunning architectural design that exudes coastal elegance with luxurious appointments throughout. At the completion of construction, this property will comprise four bedrooms, a sumptuous pool and a separate garage with pool house above. Enjoy high-end finishes, an open concept, and light filled living spaces with abundant windows. Details include a welcoming entry that opens to a gracious living room with fireplace, dining room and a designer kitchen with top-of-the-line appliances that will impress. There is a home office/den as well as a stunning first floor primary suite. The main level is complete with a mudroom and powder room, The second floor offers three en-suite bedrooms overlooking the manicured grounds. There is plenty of room in the unfinished lower level for the Buyer to expand living space(please inquire on additional costs and for plans). This is a rare blend of classic Cape charm and modern living in one of Chathams coveted neighborhoods. Note: Photos in MLS are not actual property photos, but a home recently built by Builder with similar exterior and interior features. Request additional information with Listing Agent
Location
State MA
County Barnstable
Area Chatham Port
Zoning R40
Direction From Route 28 to Stony Hill Rd. 356 will be on right.
Rooms
Basement Full, Interior Entry
Primary Bedroom Level First
Master Bedroom 16x13
Bedroom 2 Second 20x18
Bedroom 3 Second 20x16
Bedroom 4 Second 17x16
Dining Room Dining Room
Kitchen Kitchen, Kitchen Island
Interior
Interior Features Mud Room, Walk-In Closet(s), Recessed Lighting, Pantry
Heating Hot Water
Cooling Central Air
Flooring Hardwood, Tile
Fireplaces Number 1
Fireplaces Type Gas
Fireplace Yes
Appliance Dishwasher, Washer, Refrigerator, Gas Range, Microwave, Freezer, Dryer - Gas, Water Heater, Gas Water Heater
Laundry Laundry Room, First Floor
Exterior
Exterior Feature Outdoor Shower, Yard
Garage Spaces 2.0
Pool Heated, In Ground
View Y/N No
Roof Type Wood,Shingle
Street Surface Paved
Porch Deck
Garage Yes
Private Pool Yes
Building
Lot Description In Town Location, School, Major Highway, Near Golf Course, Shopping, Cleared
Faces From Route 28 to Stony Hill Rd. 356 will be on right.
Story 2
Foundation Concrete Perimeter, Poured
Sewer Septic Tank
Water Public
Level or Stories 2
Structure Type Shingle Siding
New Construction Yes
Schools
Elementary Schools Monomoy
Middle Schools Monomoy
High Schools Monomoy
School District Monomoy
Others
Tax ID 15I24E5
Acceptable Financing Cash
Listing Terms Cash
Special Listing Condition None
Read Less

GET MORE INFORMATION




