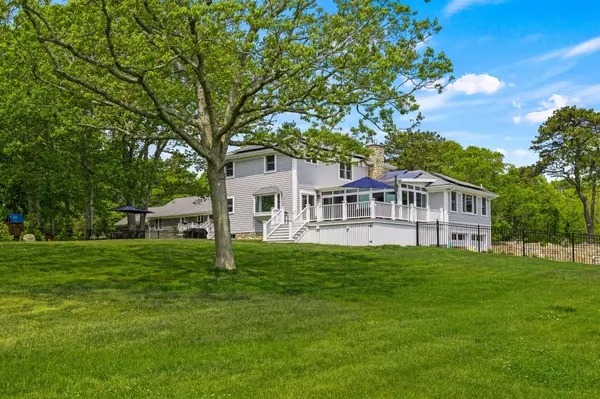For more information regarding the value of a property, please contact us for a free consultation.
40 Pilgrim Road Sagamore Beach, MA 02562
Want to know what your home might be worth? Contact us for a FREE valuation!

Our team is ready to help you sell your home for the highest possible price ASAP
Key Details
Sold Price $1,700,000
Property Type Single Family Home
Sub Type Single Family Residence
Listing Status Sold
Purchase Type For Sale
Square Footage 2,406 sqft
Price per Sqft $706
MLS Listing ID 22302371
Sold Date 07/28/23
Style Colonial
Bedrooms 4
Full Baths 3
HOA Y/N No
Abv Grd Liv Area 2,406
Originating Board Cape Cod & Islands API
Year Built 1985
Annual Tax Amount $8,897
Tax Year 2023
Lot Size 1.770 Acres
Acres 1.77
Property Sub-Type Single Family Residence
Property Description
Settle in to this peaceful, private retreat buffered by stone walls, salt marshes & sea air and enjoy the life you've only dreamt of. A beautiful blend of timeless beach home with modern sensibilities, updated with impeccable craftsmanship & a sophisticated coastal flair. The interior backdrop of soft grey & white is anchored by honey colored wood floors & punctuated with accents in tones of the sea. An exquisite, high grade Kitchen opens to the Living/Dining space, Solarium & deck offering views over the expansive yard & marshes. Primary Suite, Laundry & hall Bath complete the main level, mudroom on lower level connects to the garage. 3 BDRMS & Bath on upper level, with an oversize hall that's perfect for a ''corner office''. High efficiency Mechanicals along with new roof, siding, windows & doors provide creature comforts, enhanced by a whole house Solar array. Pathway to beach starts at the end of the driveway and is ''just a 4 minute stroll from the door to toes in the sand.''
Location
State MA
County Barnstable
Zoning 1
Direction Meetinghouse Lane, Left on Williston, Right on Pilgrim
Rooms
Other Rooms Outbuilding
Basement Interior Entry, Full
Primary Bedroom Level First
Bedroom 2 Second
Bedroom 3 Second
Bedroom 4 Second
Kitchen Recessed Lighting, Breakfast Nook, Built-in Features, Kitchen Island, Pantry
Interior
Interior Features Recessed Lighting, Pantry, Linen Closet
Heating Forced Air
Cooling Central Air
Flooring Wood, Tile
Fireplaces Number 1
Fireplaces Type Gas
Fireplace Yes
Window Features Bay/Bow Windows
Appliance Dishwasher, Washer, Range Hood, Refrigerator, Electric Range, Microwave, Dryer - Electric, Water Heater, Electric Water Heater, Solar Hot Water
Laundry Electric Dryer Hookup, Washer Hookup, Laundry Room, First Floor
Exterior
Exterior Feature Yard, Underground Sprinkler
Garage Spaces 2.0
Fence Fenced, Fenced Yard
Community Features Beach
View Y/N No
Roof Type Asphalt,Pitched
Street Surface Paved
Porch Deck, Porch, Patio
Garage Yes
Private Pool No
Building
Lot Description Bike Path, Major Highway, Shopping, Public Tennis, Conservation Area, Views, Gentle Sloping
Faces Meetinghouse Lane, Left on Williston, Right on Pilgrim
Story 2
Foundation Concrete Perimeter, Poured
Sewer Septic Tank
Water Public
Level or Stories 2
Structure Type Shingle Siding
New Construction No
Schools
Elementary Schools Bourne
Middle Schools Bourne
High Schools Bourne
School District Bourne
Others
Tax ID 4.41490
Acceptable Financing Conventional
Distance to Beach .1 - .3
Listing Terms Conventional
Special Listing Condition None
Read Less




