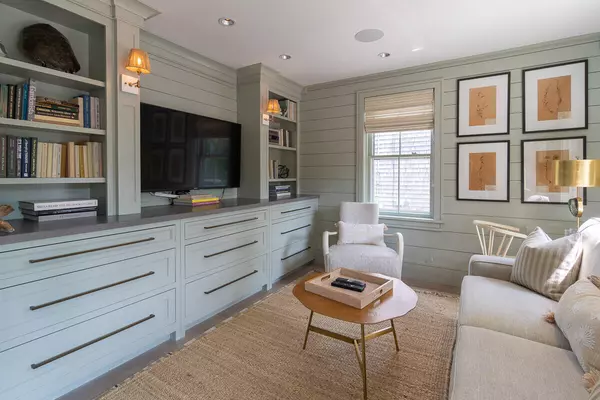For more information regarding the value of a property, please contact us for a free consultation.
42.5 Union Street Nantucket, MA 02554
Want to know what your home might be worth? Contact us for a FREE valuation!

Our team is ready to help you sell your home for the highest possible price ASAP
Key Details
Sold Price $3,725,000
Property Type Single Family Home
Sub Type Single Family Residence
Listing Status Sold
Purchase Type For Sale
Square Footage 1,879 sqft
Price per Sqft $1,982
MLS Listing ID 22302170
Sold Date 08/01/23
Style Antique
Bedrooms 3
Full Baths 3
Half Baths 1
HOA Y/N No
Abv Grd Liv Area 1,879
Originating Board Cape Cod & Islands API
Year Built 1800
Annual Tax Amount $8,410
Tax Year 2023
Lot Size 3,049 Sqft
Acres 0.07
Property Sub-Type Single Family Residence
Property Description
Ideally located near Nantucket's active harbor, the town pier and just moments from Main Street, this home strikes a perfect balance of casual elegance with a unique blend of modern and traditional design elements. While the home lives as three bedrooms, it could easily function as four as the den/library could be converted into an additional first-floor bedroom. This property offers it all with two primary suites, off-street parking, a private porch & patio, and a solid rental income history First Floor
The entryway immediately reveals the thoughtful detailing of this home including varied width ship lap paneling, custom built-ins, gorgeous hardware and beautiful architectural lines throughout. A den off the front hallway features gradient ship lap, custom built-ins and integrated speakers. The open format kitchen, living and dining room area includes board and batten wainscoting and aged French oak oiled hardwood floors. This space is ideal for entertaining but also perfect for quiet moments at home. The kitchen boasts a large central island of thick, white washed oak, caesarstone perimeter counter tops and custom cabinetry with aged brass hardware. The dining nook is open yet cozy and is surrounded by windows allowing for beautiful ambient light. The gracious living room features spotlight art lighting, a built-in TV and gas fireplace. The powder room, concealed by a hidden door, has decorator wall coverings and a Watermark, aged brass wall mount faucet. The first floor features a gracious primary suite with exposed beams, designer wall coverings and an ensuite bathroom with floating driftwood vanity and motion lighting below.
Second Floor
The stairs to the second floor lead to a spacious landing area with laundry facilities and full hall bath. An adjacent guest bedroom enjoys nice sunlight, cheery decor and a large closet. A private secondary suite features exposed beams, floor-to-ceiling built ins and a gorgeous tiled bathroom with an engineered chevron-patterned wood floor.
Basement
Crawl space with storage area.
Location
State MA
County Nantucket
Zoning ROH
Direction Take Union St out of town.
Rooms
Basement Other
Interior
Heating Forced Air
Cooling Central Air
Flooring Hardwood
Fireplace No
Appliance Tankless Water Heater
Exterior
Exterior Feature Underground Sprinkler
View Y/N Yes
Water Access Desc Bay/Harbor
View Bay/Harbor
Roof Type Shingle
Street Surface Paved
Porch Deck, Patio
Garage No
Private Pool No
Building
Faces Take Union St out of town.
Story 1
Foundation Block
Sewer Public Sewer
Water Public
Level or Stories 1
Structure Type Shingle Siding
New Construction No
Schools
Elementary Schools Nantucket
Middle Schools Nantucket
High Schools Nantucket
School District Nantucket
Others
Tax ID 423228
Acceptable Financing Other
Listing Terms Other
Special Listing Condition None
Read Less




