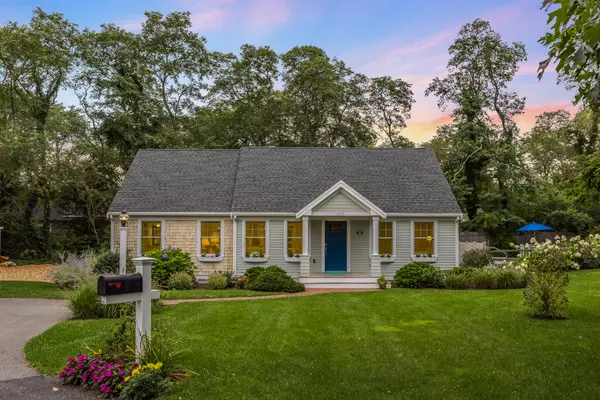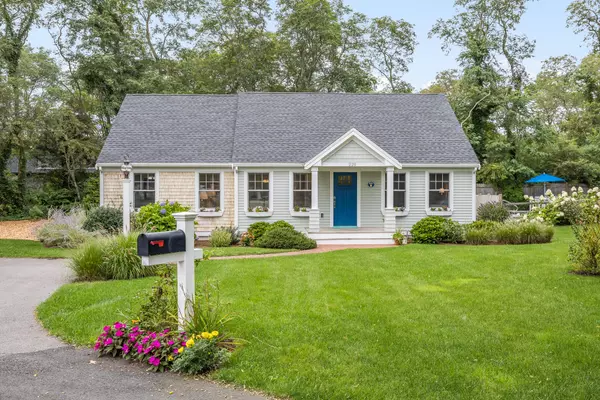For more information regarding the value of a property, please contact us for a free consultation.
220 Bayside Drive Eastham, MA 02642
Want to know what your home might be worth? Contact us for a FREE valuation!

Our team is ready to help you sell your home for the highest possible price ASAP
Key Details
Sold Price $795,000
Property Type Single Family Home
Sub Type Single Family Residence
Listing Status Sold
Purchase Type For Sale
Square Footage 1,318 sqft
Price per Sqft $603
MLS Listing ID 22303739
Sold Date 10/06/23
Style Ranch
Bedrooms 2
Full Baths 2
Half Baths 1
HOA Y/N No
Abv Grd Liv Area 1,318
Originating Board Cape Cod & Islands API
Year Built 2014
Annual Tax Amount $4,648
Tax Year 2023
Lot Size 0.460 Acres
Acres 0.46
Property Description
Nestled on Eastham's tranquil bayside, discover this inviting 2-bedroom, custom-built residence. Its setback position at the end of the cul-de-sac instills a feeling of being within your own private oasis. The custom-designed pool sits on a knoll, overlooking the secluded yard, embraced by lush landscaping that ensures absolute privacy. Meticulously maintained, this home was thoughtfully crafted for its present owner. Each bedroom boasts an en-suite bath, complemented by a convenient half bath. The finished lower level extends the living space, offering a retreat on rainy days or for memorable movie nights. Emanating undeniable charm, this property is not to be missed - a truly exceptional home that warrants a visit.
Location
State MA
County Barnstable
Zoning Residential
Direction Route 6 to Bayside drive on the left.
Rooms
Basement Bulkhead Access, Full, Finished
Interior
Heating Forced Air
Cooling Central Air
Flooring Hardwood, Tile
Fireplaces Number 1
Fireplace Yes
Appliance Water Heater, Electric Water Heater
Laundry Common Area
Exterior
Exterior Feature Outdoor Shower, Underground Sprinkler
Fence Fenced, Fenced Yard
Pool Heated, Vinyl, In Ground, Community
Community Features Basic Cable, Landscaping
View Y/N No
Roof Type Asphalt,Pitched
Street Surface Paved
Porch Patio
Garage No
Private Pool Yes
Building
Lot Description Bike Path, Major Highway, Cape Cod Rail Trail, Conservation Area, Cleared
Faces Route 6 to Bayside drive on the left.
Story 1
Foundation Poured
Sewer Septic Tank
Water Well, Public
Level or Stories 1
Structure Type Shingle Siding
New Construction No
Schools
Elementary Schools Nauset
Middle Schools Nauset
High Schools Nauset
School District Nauset
Others
Tax ID 5153B
Acceptable Financing Cash
Distance to Beach 1 to 2
Listing Terms Cash
Special Listing Condition None
Read Less

GET MORE INFORMATION




