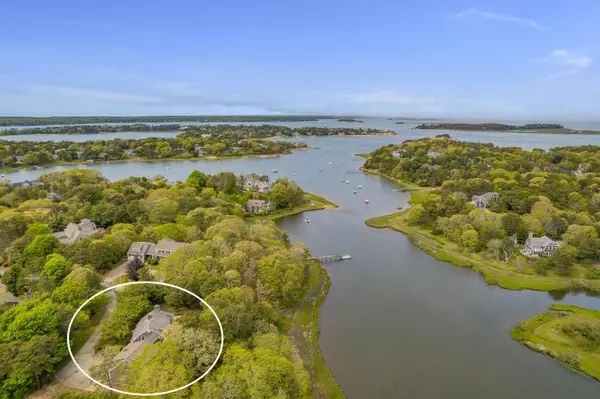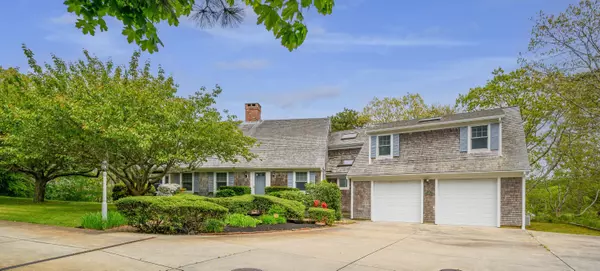For more information regarding the value of a property, please contact us for a free consultation.
30 Pine Lane North Chatham, MA 02650
Want to know what your home might be worth? Contact us for a FREE valuation!

Our team is ready to help you sell your home for the highest possible price ASAP
Key Details
Sold Price $2,000,000
Property Type Single Family Home
Sub Type Single Family Residence
Listing Status Sold
Purchase Type For Sale
Square Footage 4,406 sqft
Price per Sqft $453
MLS Listing ID 22302078
Sold Date 10/25/23
Style Cape
Bedrooms 4
Full Baths 3
Half Baths 1
HOA Y/N No
Abv Grd Liv Area 4,406
Originating Board Cape Cod & Islands API
Year Built 1982
Annual Tax Amount $9,111
Tax Year 2023
Lot Size 0.810 Acres
Acres 0.81
Property Description
With deeded beach on Ryders Cove oh-so-close and beautiful water views of Frost Fish Creek, this spacious 4-bdrm, 3.5 bath home has had many updates including lovely, remodeled baths and a gorgeous, large ensuite primary (2017) over the garage with huge bath and multiple closets. The generous, walk-out lower level boasts a great room with new, oversized bay window, mini-split, 8' slider to patio with views upon views plus tempered wine cellar, 1/2-bath and storage. The main floor offers hardwood floors, laundry, open floor plan kitchen, dining and living rooms plus a wonderful family room with gorgeous views, skylight, triple slider to back deck and focal-point gas fireplace. Two generous bdrms share a full bath on the 2nd floor. Other excellent features are oversized 2-car garage with new sheetrock, irrigation, Brunswick Contender pool table, newly wired a/c unit for the primary suite and nat'l gas to the house. This is Cape Cod living at its best!
Location
State MA
County Barnstable
Zoning R40
Direction Route 28 to Cove Hill Rd to right on Pine to the end.
Body of Water Frost Fish Cove
Rooms
Basement Finished, Interior Entry, Full, Walk-Out Access
Primary Bedroom Level Second
Master Bedroom 26.7x18.5
Bedroom 2 Second 23.8x11.4
Bedroom 3 Second 23.8x12.7
Bedroom 4 First 14.3x9.4
Dining Room Dining Room
Kitchen Kitchen
Interior
Heating Forced Air, Hot Water
Cooling Central Air, Wall Unit(s)
Flooring Wood, Carpet, Tile
Fireplaces Number 2
Fireplace Yes
Window Features Bay/Bow Windows
Appliance Dishwasher, Washer, Refrigerator, Gas Range, Dryer - Electric, Water Heater
Laundry Laundry Room, First Floor
Exterior
Exterior Feature Outdoor Shower, Yard, Underground Sprinkler
Garage Spaces 2.0
Community Features Beach, Deeded Beach Rights
Waterfront Description Creek,River Front
View Y/N Yes
Water Access Desc Other
View Other
Roof Type Asphalt,Wood
Street Surface Paved
Porch Deck
Garage Yes
Private Pool No
Building
Lot Description Gentle Sloping, Views, Cleared
Faces Route 28 to Cove Hill Rd to right on Pine to the end.
Story 3
Foundation Concrete Perimeter
Sewer Septic Tank
Water Public
Level or Stories 3
Structure Type Shingle Siding
New Construction No
Schools
Elementary Schools Monomoy
Middle Schools Monomoy
High Schools Monomoy
School District Monomoy
Others
Tax ID 13J6G12B
Acceptable Financing Conventional
Distance to Beach .1 - .3
Listing Terms Conventional
Special Listing Condition None
Read Less

GET MORE INFORMATION




