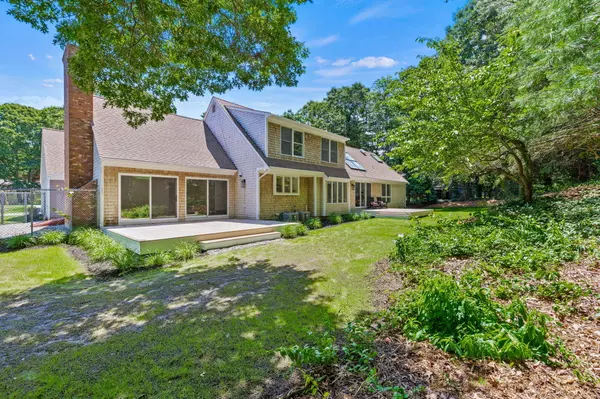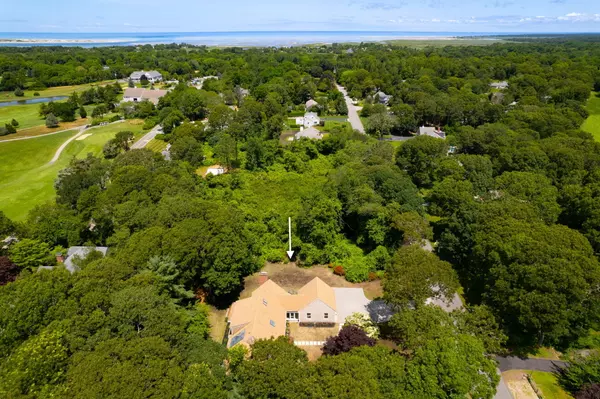For more information regarding the value of a property, please contact us for a free consultation.
179 Country Club Drive Cummaquid, MA 02675
Want to know what your home might be worth? Contact us for a FREE valuation!

Our team is ready to help you sell your home for the highest possible price ASAP
Key Details
Sold Price $1,210,000
Property Type Single Family Home
Sub Type Single Family Residence
Listing Status Sold
Purchase Type For Sale
Square Footage 2,954 sqft
Price per Sqft $409
Subdivision Cummaquid Heights
MLS Listing ID 22302902
Sold Date 10/26/23
Style Cape
Bedrooms 3
Full Baths 4
Half Baths 1
HOA Fees $3/ann
HOA Y/N Yes
Abv Grd Liv Area 2,954
Originating Board Cape Cod & Islands API
Year Built 1985
Annual Tax Amount $7,834
Tax Year 2023
Lot Size 0.510 Acres
Acres 0.51
Property Description
MOTIVATED SELLER! Last Chance! Welcome to 179 Country Club Drive--a charming home situated in a Cummaquid Heights neighborhood. Featuring 3 bedrooms, 5 bathrooms, and 2954 square feet of living space, this house is sure to check off all of your boxes.The lovely exterior of the home invites you in with its shiplap detail and two exterior decks that are perfect for entertaining friends and family outdoors. Inside, you'll be greeted by an open floor plan that exudes warmth and charm. The kitchen boasts quartz countertops and a pantry for extra storage, while the living room features a cozy fireplace for those cold nights. This home has no shortage of space! It offers two suites with walk-in closets and multiple sliders that lead out to the deck. In addition, there is plenty of room for entertainment, from the spacious kitchen area to the dedicated dining room. You won't have to worry about parking as this house comes with 4 parking spaces. Whether you're looking for a place to call home or an investment opportunity, this house is sure to impress,. Double Lot Guarantees Privacy (Extra Lot Not Buildable). All buyers and buyers agents to verify all information.
Location
State MA
County Barnstable
Zoning RF-2
Direction Off Route 6A to Cummaquid Heights
Rooms
Basement Bulkhead Access, Interior Entry, Full
Primary Bedroom Level First
Bedroom 2 Second
Dining Room Dining Room, Shared Half Bath
Kitchen Kitchen, Shared Half Bath, Upgraded Cabinets, Kitchen Island, Pantry, Recessed Lighting
Interior
Interior Features Linen Closet, Walk-In Closet(s), Recessed Lighting, Pantry
Heating Forced Air
Cooling Central Air
Flooring Wood
Fireplaces Number 1
Fireplaces Type Wood Burning
Fireplace Yes
Window Features Skylight
Appliance Dishwasher, Washer, Refrigerator, Gas Range, Microwave, Dryer - Electric, Water Heater, Gas Water Heater
Laundry Laundry Room, Shared Full Bath, Built-Ins, Laundry Closet, Recessed Lighting, First Floor
Exterior
Exterior Feature Other, Underground Sprinkler
Garage Spaces 2.0
Community Features Golf
Waterfront No
View Y/N No
Roof Type Asphalt
Street Surface Paved
Porch Deck, Porch
Garage Yes
Private Pool No
Building
Lot Description Bike Path, Major Highway, Near Golf Course, Marina, Conservation Area, Additional Land Available
Faces Off Route 6A to Cummaquid Heights
Story 2
Foundation Poured
Sewer Septic Tank
Water Public
Level or Stories 2
Structure Type Clapboard,Shingle Siding
New Construction No
Schools
Elementary Schools Barnstable
Middle Schools Barnstable
High Schools Barnstable
School District Barnstable
Others
Tax ID 350034
Acceptable Financing Cash
Distance to Beach 2 Plus
Listing Terms Cash
Special Listing Condition None
Read Less

GET MORE INFORMATION




