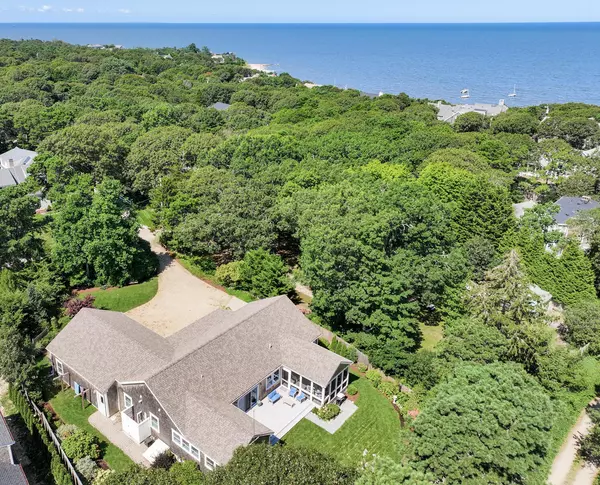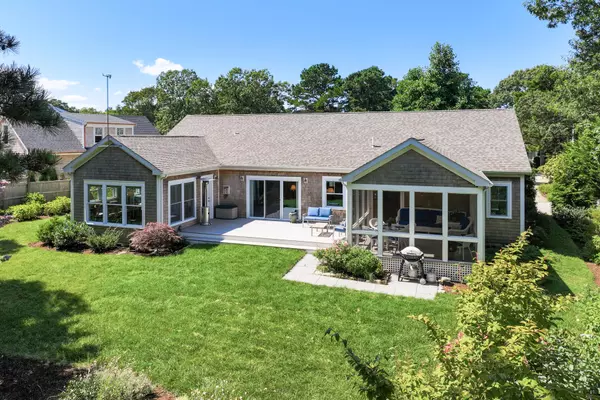For more information regarding the value of a property, please contact us for a free consultation.
38 Grandfathers Lane Brewster, MA 02631
Want to know what your home might be worth? Contact us for a FREE valuation!

Our team is ready to help you sell your home for the highest possible price ASAP
Key Details
Sold Price $1,625,000
Property Type Single Family Home
Sub Type Single Family Residence
Listing Status Sold
Purchase Type For Sale
Square Footage 2,116 sqft
Price per Sqft $767
MLS Listing ID 22303774
Sold Date 11/17/23
Style Ranch
Bedrooms 3
Full Baths 2
Half Baths 1
HOA Fees $8/ann
HOA Y/N Yes
Abv Grd Liv Area 2,116
Originating Board Cape Cod & Islands API
Year Built 2019
Annual Tax Amount $9,534
Tax Year 2023
Lot Size 0.400 Acres
Acres 0.4
Property Sub-Type Single Family Residence
Property Description
Welcome home! 38 Grandfather's Lane is a Brewster bayside gem! Set on a level lot in the heart of Brewster with deeded rights to one of the most coveted bay beaches, ''The Sea Pines Neighborhood Association'' beach. Practically new and lightly lived in, all you have to do is move in! The open concept floor plan has been thoughtfully laid out and the finish touches well executed. Stylish, comfortable and designed with an understated elegance for every day living and easy flow beginning with the entry foyer. A covered stone ''farmer's porch'' offers a warm welcome and inviting place to sit and visit. Convenient proximity to Brewer center and all that affords. A special offering in a special place. Central Air, natural gas, Rinnai hot water, full basement with both interior and exterior access, outdoor shower. The oversized two car garage opens directly into the mudroom/laundry room which has loads of extra storage and built in cabinets.
Location
State MA
County Barnstable
Zoning RM
Direction Route 6A to Foster Road. Follow to right on Grandfather's Lane to #38 on the right. The sandy road is a bit bumpy at the moment so drive slowly.
Rooms
Basement Bulkhead Access, Interior Entry
Primary Bedroom Level First
Bedroom 2 First
Bedroom 3 First
Kitchen Kitchen, Kitchen Island
Interior
Interior Features Recessed Lighting, Mud Room, HU Cable TV
Heating Forced Air
Cooling Central Air
Flooring Wood, Tile
Fireplaces Number 1
Fireplaces Type Wood Burning
Fireplace Yes
Appliance Gas Range, Washer, Tankless Water Heater, Gas Water Heater
Laundry Washer Hookup, Gas Dryer Hookup, Laundry Room, First Floor
Exterior
Exterior Feature Outdoor Shower, Yard, Underground Sprinkler, Garden
Garage Spaces 2.0
View Y/N No
Roof Type Asphalt,Pitched
Street Surface Unimproved
Handicap Access Handicap Equipped, Handicap Access
Porch Screened, Porch, Deck
Garage Yes
Private Pool No
Building
Lot Description Bike Path, School, House of Worship, Public Tennis, In Town Location, Level, North of 6A
Faces Route 6A to Foster Road. Follow to right on Grandfather's Lane to #38 on the right. The sandy road is a bit bumpy at the moment so drive slowly.
Story 1
Foundation Concrete Perimeter
Sewer Septic Tank
Water Public
Level or Stories 1
Structure Type Shingle Siding
New Construction No
Schools
Elementary Schools Nauset
Middle Schools Nauset
High Schools Nauset
School District Nauset
Others
Tax ID 79720
Acceptable Financing Cash
Distance to Beach .1 - .3
Listing Terms Cash
Special Listing Condition None
Read Less




