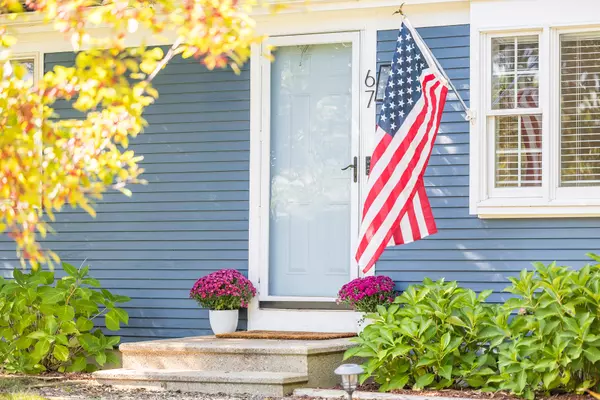For more information regarding the value of a property, please contact us for a free consultation.
67 Gooseberry Lane Marstons Mills, MA 02648
Want to know what your home might be worth? Contact us for a FREE valuation!

Our team is ready to help you sell your home for the highest possible price ASAP
Key Details
Sold Price $600,000
Property Type Single Family Home
Sub Type Single Family Residence
Listing Status Sold
Purchase Type For Sale
Square Footage 1,632 sqft
Price per Sqft $367
MLS Listing ID 22304160
Sold Date 12/08/23
Style Ranch
Bedrooms 3
Full Baths 2
HOA Fees $6/ann
HOA Y/N Yes
Abv Grd Liv Area 1,632
Originating Board Cape Cod & Islands API
Year Built 1984
Annual Tax Amount $2,920
Tax Year 2023
Lot Size 10,454 Sqft
Acres 0.24
Property Sub-Type Single Family Residence
Property Description
This recently remodeled property offers modern living with classic charm. This home has been well cared for and will impress with its bright, airy living room featuring visually appealing and durable laminate flooring ,vaulted ceilings, and Andersen windows. The kitchen offers new quartz countertops, stainless steel appliances recessed lighting and the same floors which create a seamless flow throughout the house. Both first-level bedrooms offer ample space to be comfortable and relax. The private primary suite, with new laminite flooring, a full bathroom, and a spacious closet, is a retreat of its own. The home features recent upgrades, including a young heating system, windows, and roof, fresh interior and exterior paint, and an upgraded electrical panel. You'll also enjoy deeded beach rights to Shubael Pond.In summary, this recently remodeled property is ready for its new owner. With its open living room, updated kitchen, comfortable bedrooms, and private master suite, it offers a truly delightful living experience. Don't miss the opportunity to make this house your new home!
Location
State MA
County Barnstable
Zoning RF
Direction Rt 149 to Lakeside Drrive to Gooseberry Lane
Rooms
Basement Full, Interior Entry
Primary Bedroom Level Second
Bedroom 2 First
Bedroom 3 First
Dining Room Dining Room
Kitchen Kitchen, Recessed Lighting
Interior
Heating Hot Water
Cooling None
Flooring Laminate, Carpet
Fireplaces Number 1
Fireplaces Type Gas
Fireplace Yes
Appliance Dishwasher, Gas Range, Microwave, Tankless Water Heater, Gas Water Heater
Laundry In Basement
Exterior
Exterior Feature Yard
Fence Fenced, Fenced Yard
Community Features Beach, Deeded Beach Rights, Conservation Area, Playground
View Y/N No
Roof Type Asphalt
Street Surface Paved
Porch Deck
Garage No
Private Pool No
Building
Lot Description Conservation Area, School, Major Highway, House of Worship, Near Golf Course, Shopping, Level
Faces Rt 149 to Lakeside Drrive to Gooseberry Lane
Story 1
Foundation Concrete Perimeter
Sewer Septic Tank
Water Public
Level or Stories 1
Structure Type Clapboard,Shingle Siding
New Construction No
Schools
Elementary Schools Barnstable
Middle Schools Barnstable
High Schools Barnstable
School District Barnstable
Others
Tax ID 102191
Acceptable Financing Conventional
Distance to Beach 0 - .1
Listing Terms Conventional
Special Listing Condition Standard
Read Less




