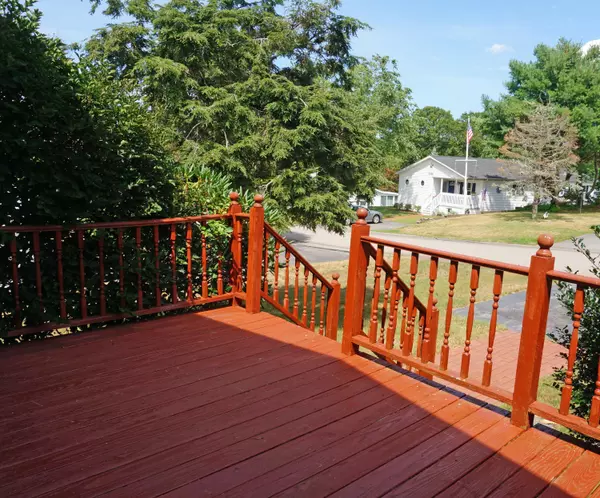For more information regarding the value of a property, please contact us for a free consultation.
17 Headlands Drive Cedarville, MA 02360
Want to know what your home might be worth? Contact us for a FREE valuation!

Our team is ready to help you sell your home for the highest possible price ASAP
Key Details
Sold Price $227,000
Property Type Mobile Home
Sub Type Mobile Home
Listing Status Sold
Purchase Type For Sale
Square Footage 1,508 sqft
Price per Sqft $150
Subdivision Long Pond Village
MLS Listing ID 22303521
Sold Date 11/29/23
Style Ranch
Bedrooms 3
Full Baths 2
HOA Fees $1,250/mo
HOA Y/N Yes
Abv Grd Liv Area 1,508
Originating Board Cape Cod & Islands API
Year Built 1999
Property Sub-Type Mobile Home
Property Description
This spacious modular Ranch is a great option for anyone looking for a comfortable home in a 55+ community. With 3 bedrooms & 2 full baths there is plenty of room for family & guests. Newly constructed 190sf sunroom is the perfect place to relax & enjoy the beautiful surroundings, while the gas fireplace in the living room adds to the cozy atmosphere of the home. Ceiling fans in master bedroom & living rooms & large windows throughout ensure that the air circulates freely & the home is filled with natural light. The new roof adds to the energy efficiency of the house, making it comfortable year-round. Located just 3 units away from the clubhouse & with the privacy of woods as your backyard, this home offers the best of both worlds. Long Pond Village is a well-maintained community w/monthly fee that covers all the essentials such as taxes, trash, water, septic & snow removal, as well as access to the clubhouse & maintenance for the roads & common areas. The home's location offers easy access to the highway, Sagamore Bridge, canal & beaches. This unit is being sold ''as is'' & represents an excellent opportunity to own a spacious & comfortable home in a sought-after 55+ community
Location
State MA
County Plymouth
Zoning Res
Direction Rte 3 to exit 3, west (right) on Herring Pond Road, bear right to stay on Long Pond, left on Campbell, left onto Headlands, house on right.
Rooms
Other Rooms Outbuilding
Primary Bedroom Level First
Kitchen Kitchen, Dining Area
Interior
Interior Features HU Cable TV, Linen Closet
Heating Forced Air
Cooling None
Flooring Vinyl, Carpet
Fireplaces Number 1
Fireplaces Type Gas
Fireplace Yes
Window Features Bay/Bow Windows,Skylight
Appliance Dryer - Electric, Washer, Refrigerator, Gas Range, Microwave, Water Heater, Gas Water Heater
Laundry Washer Hookup, Electric Dryer Hookup, Laundry Room
Exterior
Exterior Feature Underground Sprinkler
View Y/N No
Roof Type Asphalt
Street Surface Paved
Porch Porch
Garage No
Private Pool No
Building
Lot Description Shopping, School, Medical Facility, Major Highway, House of Worship, Near Golf Course, Level, Cul-De-Sac
Faces Rte 3 to exit 3, west (right) on Herring Pond Road, bear right to stay on Long Pond, left on Campbell, left onto Headlands, house on right.
Story 1
Foundation Slab
Sewer Private Sewer
Water Well
Level or Stories 1
Structure Type Vinyl/Aluminum
New Construction No
Schools
Elementary Schools Plymouth
Middle Schools Plymouth
High Schools Plymouth
School District Plymouth
Others
Senior Community true
Tax ID PLYM059000017C008A
Acceptable Financing Conventional
Distance to Beach 2 Plus
Listing Terms Conventional
Special Listing Condition None
Read Less




