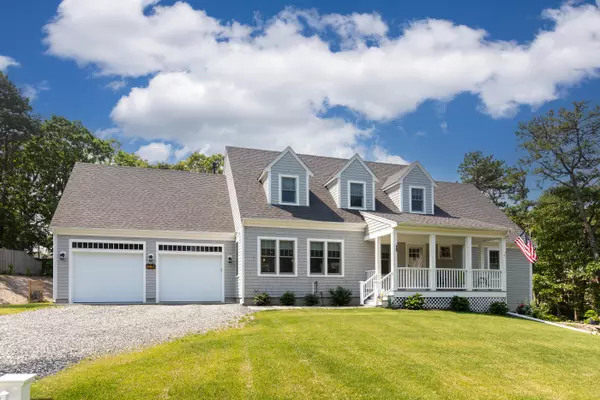For more information regarding the value of a property, please contact us for a free consultation.
15 Whitney Road Eastham, MA 02642
Want to know what your home might be worth? Contact us for a FREE valuation!

Our team is ready to help you sell your home for the highest possible price ASAP
Key Details
Sold Price $1,200,000
Property Type Single Family Home
Sub Type Single Family Residence
Listing Status Sold
Purchase Type For Sale
Square Footage 2,614 sqft
Price per Sqft $459
MLS Listing ID 22302491
Sold Date 12/28/23
Style Cape
Bedrooms 3
Full Baths 2
Half Baths 1
HOA Y/N No
Abv Grd Liv Area 2,614
Originating Board Cape Cod & Islands API
Year Built 2021
Annual Tax Amount $7,404
Tax Year 2023
Lot Size 0.510 Acres
Acres 0.51
Property Description
Welcome to this custom-built home where outstanding quality and thoughtful design merge seamlessly. The main level has a stunning kitchen, boasting Candlelight Cabinetry, exquisite granite countertops and island, and a state-of-the-art gas stove. Designed with entertaining in mind, the open great room is an an inviting space for gatherings. The first-floor primary suite offers a haven of luxury and comfort, providing a tranquil retreat after a long day. Unwind on the screened porch, enveloped by the serenity of the surrounding nature, and indulge in the refreshing outdoor shower.Efficiency and sustainability take center stage in this remarkable home. Equipped with solar panels and efficient natural gas furnaces, and a gas generator. Embrace the convenience of the second floor's cozy guest accommodations and ample storage space to effortlessly organize your belongings. The lower level offers versatility, with a 3rd garage, a private office space that inspires productivity, and a multi-functional workshop/gym area.With impeccable craftsmanship to the well-thought-out floor plan, this home harmoniously blends luxury and functionality. Dream Here!
Location
State MA
County Barnstable
Zoning Residential
Direction Rt 6 to Great Pond Rd. Take right onto Whitney. House on left at #15. Realtor sign.
Rooms
Other Rooms Outbuilding
Basement Walk-Out Access, Interior Entry, Full
Primary Bedroom Level First
Master Bedroom 16x12
Bedroom 2 Second 16x12
Bedroom 3 Second 16x12
Dining Room Dining Room
Kitchen Kitchen, Kitchen Island, Recessed Lighting
Interior
Interior Features Recessed Lighting, Pantry
Heating Forced Air
Cooling Central Air
Flooring Wood, Tile
Fireplaces Number 1
Fireplaces Type Gas
Fireplace Yes
Appliance Dishwasher, Washer, Refrigerator, Gas Range, Microwave, Dryer - Electric, Tankless Water Heater, Gas Water Heater
Laundry First Floor
Exterior
Exterior Feature Outdoor Shower, Yard
Garage Spaces 3.0
View Y/N No
Roof Type Asphalt
Street Surface Paved
Porch Screened, Deck
Garage Yes
Private Pool No
Building
Lot Description Bike Path, Sloped, West of Route 6
Faces Rt 6 to Great Pond Rd. Take right onto Whitney. House on left at #15. Realtor sign.
Story 2
Foundation Poured
Sewer Septic Tank, Innovative Alternative
Water Public
Level or Stories 2
Structure Type Shingle Siding
New Construction No
Schools
Elementary Schools Nauset
Middle Schools Nauset
High Schools Nauset
School District Nauset
Others
Tax ID 113240
Acceptable Financing Conventional
Distance to Beach .5 - 1
Listing Terms Conventional
Special Listing Condition None
Read Less

GET MORE INFORMATION




