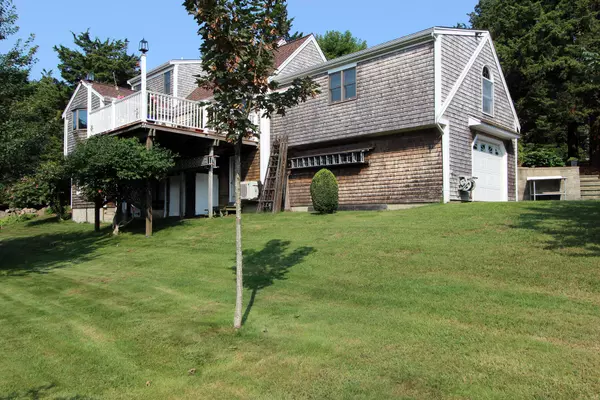For more information regarding the value of a property, please contact us for a free consultation.
70 Blue Heron Way Eastham, MA 02642
Want to know what your home might be worth? Contact us for a FREE valuation!

Our team is ready to help you sell your home for the highest possible price ASAP
Key Details
Sold Price $926,000
Property Type Single Family Home
Sub Type Single Family Residence
Listing Status Sold
Purchase Type For Sale
Square Footage 1,601 sqft
Price per Sqft $578
MLS Listing ID 22303512
Sold Date 12/29/23
Style Cape
Bedrooms 3
Full Baths 2
HOA Y/N No
Abv Grd Liv Area 1,601
Originating Board Cape Cod & Islands API
Year Built 1982
Annual Tax Amount $4,488
Tax Year 2023
Lot Size 0.470 Acres
Acres 0.47
Property Description
Surrounded by mature maple trees this property sits atop a manicured half acre located on one of the prettiest streets in Eastham. Features include 3 bedrooms, 2 full baths, an open floor plan encompassing the Living room, dining room, and modern kitchen and a giant deck made from the finest materials. Below the deck is a walk out basement for future expansion, an outdoor shower, and a built in shed. The Den/Great room is large yet cozy. 4 splits, installed in 2021, provide cooling and heating and there is a natural gas boiler if you choose to use it for winter heating.The Primary Bedroom is large, has lots of closet space, and also has an entrance to the deck to enjoy those Summer evening breezes. There are two guest bedrooms on the second floor with a modern bathroom.This house has been constantly renovated by its present owner in a very tasteful way. Make your dreams come true at 70 Blue Heron Way.
Location
State MA
County Barnstable
Zoning Residential
Direction From Orleans Rotary please travel approximately 1 mile then take a left on Hay Road. Blue Heron Way will be on your right. #70 will then be on your right.
Rooms
Other Rooms Outbuilding
Basement Interior Entry, Walk-Out Access
Primary Bedroom Level First
Bedroom 2 Second
Bedroom 3 Second
Kitchen Breakfast Bar, Upgraded Cabinets
Interior
Heating Hot Water
Cooling Wall Unit(s)
Flooring Vinyl, Tile, Laminate
Fireplaces Number 1
Fireplace Yes
Appliance Dishwasher, Washer, Refrigerator, Electric Range, Microwave, Dryer - Electric, Tankless Water Heater, Gas Water Heater
Exterior
Exterior Feature Outdoor Shower, Yard, Garden
Garage Spaces 1.0
View Y/N No
Roof Type Asphalt,Shingle,Pitched
Street Surface Paved
Porch Porch, Deck
Garage Yes
Private Pool No
Building
Lot Description Bike Path, Medical Facility, Cape Cod Rail Trail, Shopping, Public Tennis, Conservation Area, Cul-De-Sac
Faces From Orleans Rotary please travel approximately 1 mile then take a left on Hay Road. Blue Heron Way will be on your right. #70 will then be on your right.
Story 2
Foundation Concrete Perimeter, Poured
Sewer Septic Tank
Water Public
Level or Stories 2
Structure Type Clapboard
New Construction No
Schools
Elementary Schools Nauset
Middle Schools Nauset
High Schools Nauset
School District Nauset
Others
Tax ID 182760
Acceptable Financing Cash
Distance to Beach 1 to 2
Listing Terms Cash
Special Listing Condition None
Read Less

GET MORE INFORMATION




