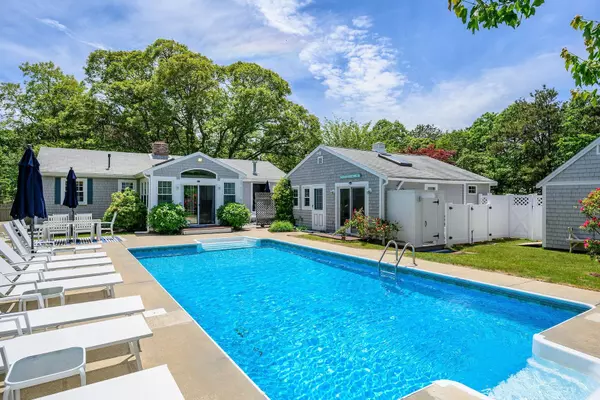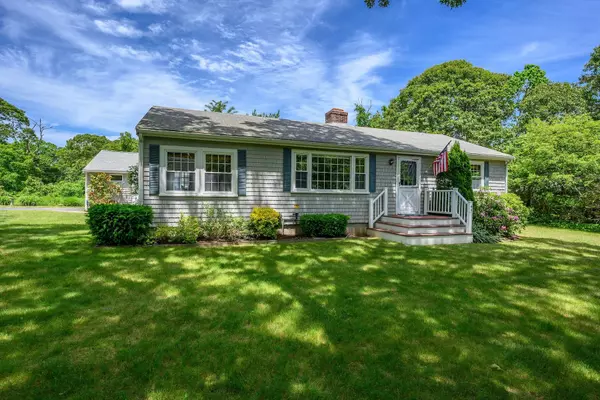For more information regarding the value of a property, please contact us for a free consultation.
45 Chokeberry Drive Eastham, MA 02642
Want to know what your home might be worth? Contact us for a FREE valuation!

Our team is ready to help you sell your home for the highest possible price ASAP
Key Details
Sold Price $1,244,000
Property Type Single Family Home
Sub Type Single Family Residence
Listing Status Sold
Purchase Type For Sale
Square Footage 1,848 sqft
Price per Sqft $673
MLS Listing ID 22400591
Sold Date 04/03/24
Style Ranch
Bedrooms 4
Full Baths 2
HOA Y/N No
Abv Grd Liv Area 1,848
Originating Board Cape Cod & Islands API
Year Built 1964
Annual Tax Amount $5,958
Tax Year 2024
Lot Size 0.630 Acres
Acres 0.63
Property Description
Tucked down a quiet road in Eastham you will find the epitome of a Cape Cod escape. Main house, seasonal guest house, stylish updates, heated pool, amazing rental history... the list goes on! Beaches such as Nauset Light and Coast Guard are just minutes away. The property is comprised of a main house and a guest house both of which are anchored around a central courtyard and a heated in-ground pool. The main house features central AC, wood floors and a brand new kitchen with stainless appliances and quartz countertops. A large living room with a wood fireplace and picture window leads to a den/office, sun room, 2 bedrooms and a full bathroom. The finished lower level offers additional hang out/bonus spaces, laundry room and plenty of storage. The guest house is smartly designed and includes 2 more bedrooms, full bathroom and a comfortable living area with ductless AC/heat. Main house is 1277 sq ft not including finished basement and guest house is 576 sq ft of finished space.
Location
State MA
County Barnstable
Zoning A
Direction RT 6A to Nauset Road to School House Road to Chokeberry Drive.
Rooms
Other Rooms Outbuilding
Basement Finished, Interior Entry, Full
Primary Bedroom Level First
Bedroom 2 First
Bedroom 3 First
Bedroom 4 First
Dining Room Dining Room
Kitchen Kitchen, Breakfast Bar
Interior
Interior Features HU Cable TV, Recessed Lighting, Linen Closet
Heating Forced Air
Cooling Central Air, Wall Unit(s)
Flooring Vinyl, Tile, Wood
Fireplaces Number 2
Fireplaces Type Wood Burning, Gas
Fireplace Yes
Appliance Dishwasher, Washer, Refrigerator, Electric Range, Microwave, Dryer - Electric, Water Heater, Gas Water Heater
Laundry Washer Hookup, Electric Dryer Hookup, Laundry Room, In Basement
Exterior
Exterior Feature Outdoor Shower, Yard, Underground Sprinkler
Fence Fenced
Pool Pool Cover, Vinyl, In Ground, Heated
View Y/N No
Roof Type Asphalt
Street Surface Unimproved
Porch Patio
Garage No
Private Pool Yes
Building
Lot Description Level, Cleared
Faces RT 6A to Nauset Road to School House Road to Chokeberry Drive.
Story 1
Foundation Block
Sewer Septic Tank
Water Public
Level or Stories 1
Structure Type Shingle Siding
New Construction No
Schools
Elementary Schools Nauset
Middle Schools Nauset
High Schools Nauset
School District Nauset
Others
Tax ID 121620
Acceptable Financing Conventional
Distance to Beach .5 - 1
Listing Terms Conventional
Special Listing Condition None
Read Less

GET MORE INFORMATION




