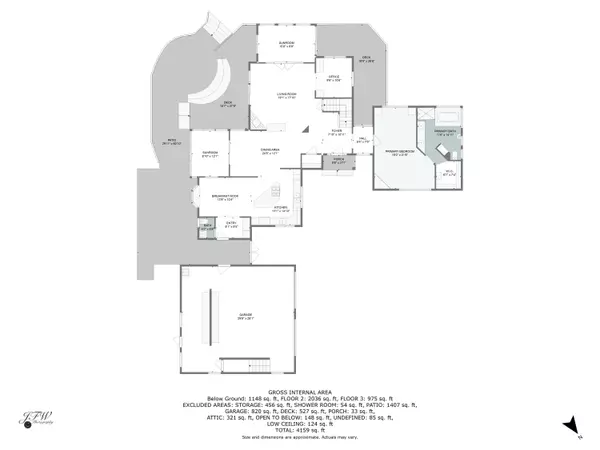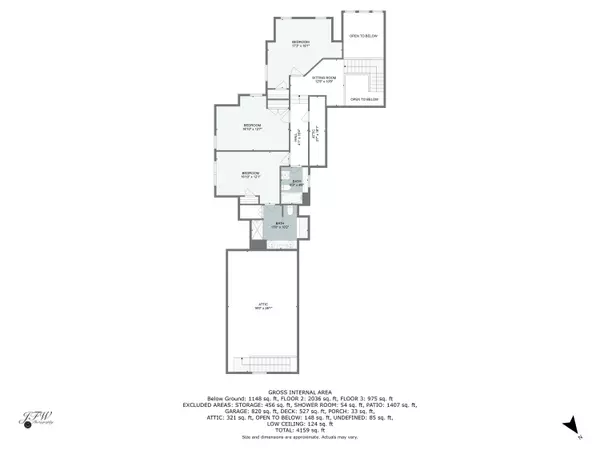For more information regarding the value of a property, please contact us for a free consultation.
135 Locust Road Eastham, MA 02642
Want to know what your home might be worth? Contact us for a FREE valuation!

Our team is ready to help you sell your home for the highest possible price ASAP
Key Details
Sold Price $1,410,000
Property Type Single Family Home
Sub Type Single Family Residence
Listing Status Sold
Purchase Type For Sale
Square Footage 4,068 sqft
Price per Sqft $346
MLS Listing ID 22304643
Sold Date 04/12/24
Style Cape
Bedrooms 4
Full Baths 4
Half Baths 1
HOA Y/N No
Abv Grd Liv Area 4,068
Originating Board Cape Cod & Islands API
Year Built 1991
Annual Tax Amount $10,554
Tax Year 2024
Lot Size 0.520 Acres
Acres 0.52
Property Description
This incredible property was designed to graciously accommodate family and friends and is located in the historic district with proximity to the bike path, Salt Pond Visitors Center and the Cape Cod National Seashore. Luxury amenities throughout include custom cherry kitchen with top of the line stainless appliances, huge island and granite countertops. Open plan features wood floors, loads of glass, radiant heat, vaulted ceilings and an indoor-outdoor feel. Enjoy access and views of the ornamental pond and waterfall, bluestone patios, decks, conservation land and gorgeous perennial gardens from the dining room, living room, sunroom, screened porch and home office. Ground floor primary bedroom with sitting area, window seat, built-ins, bookshelves and 5 piece bath provides a delightful private oasis.Walk out lower level with large entertainment spaces and full bath, 2 car garage with potting area, sink and second floor storage, natural gas heat, central air conditioning, outdoor shower, sound system, fenced yard and storage cabinets galore add to the comfort and efficiency of this remarkable property! Seller requests a close and rent back agreement until spring.
Location
State MA
County Barnstable
Zoning Old Town Centre
Direction Rt 6 to Locust Rd
Rooms
Basement Finished, Interior Entry, Full, Walk-Out Access
Primary Bedroom Level First
Master Bedroom 21x16
Bedroom 2 Second 12x16
Bedroom 3 Second 16x17
Bedroom 4 Second 13x16
Dining Room Dining Room
Kitchen Kitchen, Upgraded Cabinets, Built-in Features, Kitchen Island, Recessed Lighting
Interior
Interior Features Central Vacuum, Walk-In Closet(s), Sound System, Recessed Lighting, Linen Closet, HU Cable TV
Heating Forced Air
Cooling Central Air
Flooring Hardwood, Carpet, Tile
Fireplaces Number 1
Fireplaces Type Gas
Fireplace Yes
Appliance Washer, Wall/Oven Cook Top, Refrigerator, Microwave, Dryer - Electric, Dishwasher, Water Heater, Gas Water Heater
Laundry Laundry Room, In Basement
Exterior
Exterior Feature Outdoor Shower, Underground Sprinkler, Garden
Garage Spaces 2.0
Fence Fenced Yard
View Y/N No
Roof Type Asphalt,Pitched
Street Surface Paved
Porch Screened, Patio, Deck
Garage Yes
Private Pool No
Building
Lot Description Bike Path, Shopping
Faces Rt 6 to Locust Rd
Story 3
Foundation Poured
Sewer Septic Tank
Water Well, Public
Level or Stories 3
Structure Type Clapboard,Shingle Siding
New Construction No
Schools
Elementary Schools Nauset
Middle Schools Nauset
High Schools Nauset
School District Nauset
Others
Tax ID 12440
Acceptable Financing Conventional
Listing Terms Conventional
Special Listing Condition None
Read Less

GET MORE INFORMATION




