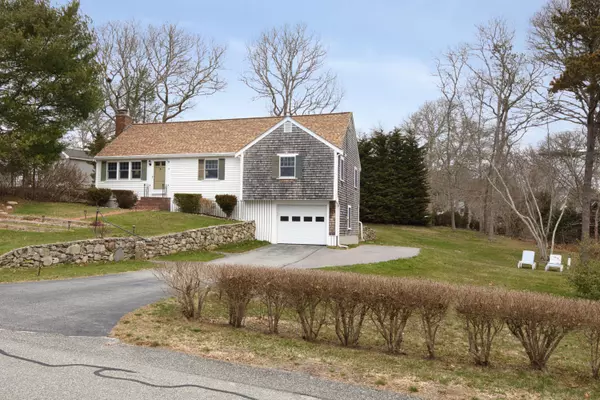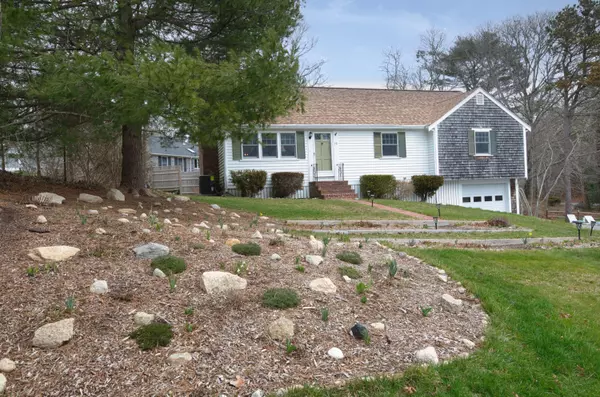For more information regarding the value of a property, please contact us for a free consultation.
19 Bennets Neck Drive Pocasset, MA 02559
Want to know what your home might be worth? Contact us for a FREE valuation!

Our team is ready to help you sell your home for the highest possible price ASAP
Key Details
Sold Price $660,000
Property Type Single Family Home
Sub Type Single Family Residence
Listing Status Sold
Purchase Type For Sale
Square Footage 1,282 sqft
Price per Sqft $514
Subdivision Bennets Neck
MLS Listing ID 22401242
Sold Date 05/08/24
Style Ranch
Bedrooms 3
Full Baths 1
HOA Y/N No
Abv Grd Liv Area 1,282
Originating Board Cape Cod & Islands API
Year Built 1969
Annual Tax Amount $3,618
Tax Year 2024
Lot Size 0.370 Acres
Acres 0.37
Property Description
Located in the much-admired neighborhood of Bennets Neck, this 3-bedroom Ranch welcomes you with a terraced flower garden. With hardwood floors throughout the living areas, all rooms are quite spacious. The welcoming fireplaced living room leads to a very comfortable dining room. Newer Andersen windows and sliding doors to deck afford ample natural light. There is a direct entry garage, plus two additional paved parking spots along the right side of the home. The seller has made many improvements including a new roof, central air, deck repairs, and extensive landscaping upgrades. From your windows are seasonal views of Pocasset River Marsh; Buzzards Bay is viewed from Bennets Neck Drive. Meander to Monks Cove for nature trails, shellfishing, swimming, and kayaking or pack a picnic dinner and stay for some of the best sunsets on the Cape! Monument Beach Marina, Kingman's Yacht Center and Parker's Boat Yard are nearby, as well as the boat launch at Pocasset River and Barlow's Landing. Please do not walk on the property without an appointment or feel free to visit at scheduled open houses.
Location
State MA
County Barnstable
Zoning R40
Direction County Road or Shore Road to Bennet's Neck Drive
Rooms
Basement Interior Entry, Full
Primary Bedroom Level First
Master Bedroom 16x14
Bedroom 2 First 12x12
Bedroom 3 First 13x13
Dining Room Dining Room
Kitchen Kitchen
Interior
Heating Forced Air
Cooling Central Air
Flooring Hardwood, Tile, Vinyl
Fireplaces Number 1
Fireplace Yes
Appliance Dishwasher, Washer, Refrigerator, Gas Range, Microwave, Dryer - Electric, Water Heater, Gas Water Heater
Laundry Laundry Room, In Basement
Exterior
Garage Spaces 1.0
Waterfront No
View Y/N No
Roof Type Asphalt,Pitched
Street Surface Paved
Porch Deck
Garage Yes
Private Pool No
Building
Lot Description Bike Path, School, Medical Facility, Major Highway, House of Worship, Near Golf Course, Shopping, Public Tennis, Marina, Horse Trail, Conservation Area, Gentle Sloping, N/A
Faces County Road or Shore Road to Bennet's Neck Drive
Story 1
Foundation Poured
Sewer Septic Tank, Private Sewer
Water Public
Level or Stories 1
Structure Type Clapboard,Shingle Siding
New Construction No
Schools
Elementary Schools Bourne
Middle Schools Bourne
High Schools Bourne
School District Bourne
Others
Tax ID 38.2620
Acceptable Financing Conventional
Distance to Beach .5 - 1
Listing Terms Conventional
Special Listing Condition Standard
Read Less

GET MORE INFORMATION




