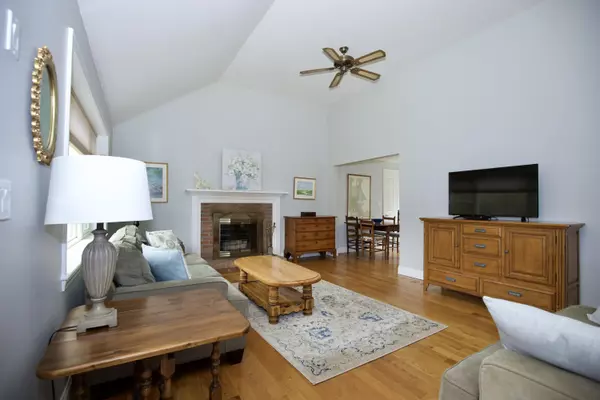For more information regarding the value of a property, please contact us for a free consultation.
100 Black Oak Road Marstons Mills, MA 02648
Want to know what your home might be worth? Contact us for a FREE valuation!

Our team is ready to help you sell your home for the highest possible price ASAP
Key Details
Sold Price $660,000
Property Type Single Family Home
Sub Type Single Family Residence
Listing Status Sold
Purchase Type For Sale
Square Footage 1,656 sqft
Price per Sqft $398
MLS Listing ID 22400919
Sold Date 05/01/24
Style Ranch
Bedrooms 3
Full Baths 2
HOA Y/N No
Abv Grd Liv Area 1,656
Originating Board Cape Cod & Islands API
Year Built 1985
Annual Tax Amount $2,415
Tax Year 2024
Lot Size 0.460 Acres
Acres 0.46
Property Sub-Type Single Family Residence
Property Description
Welcome to your dream home located in the heart of Cape Cod in the village of Marstons Mills. This meticulously maintained ranch-style residence, is nestled in a delightful neighborhood known for its warmth and community spirit. The spacious living area boasts a wood burning fireplace and vaulted ceiling, beautiful hardwood flooring throughout, updated kitchen and baths, three bedrooms and two full bathrooms.The finished basement adds an extra layer of versatility to the property, offering a spacious family room and a dedicated office space for remote work or personal projects. Step outside to discover your private backyard complete with deck and stone patio perfect for al fresco dining or simply enjoying the serene surroundings. Updates include a brand new HVAC system. Convenience is key, and this home excels in its proximity to all amenities. Don't miss the chance to make this lovely Cape Cod home yours.
Location
State MA
County Barnstable
Zoning RF
Direction Flint st to Calvin Hamblin Rd. to Black Oak Road
Rooms
Basement Bulkhead Access, Interior Entry
Primary Bedroom Level First
Master Bedroom 15x9.6
Bedroom 2 First 10.9x9.8
Bedroom 3 First 10.5x10
Interior
Interior Features Linen Closet, HU Cable TV
Heating Forced Air
Cooling Central Air
Flooring Vinyl, Wood
Fireplaces Number 1
Fireplaces Type Wood Burning
Fireplace Yes
Appliance Dryer - Electric, Washer, Refrigerator, Gas Range, Water Heater, Gas Water Heater
Laundry Washer Hookup, Electric Dryer Hookup, In Basement
Exterior
Exterior Feature Yard, Underground Sprinkler
Garage Spaces 1.0
View Y/N No
Roof Type Asphalt
Street Surface Paved
Porch Deck, Patio
Garage Yes
Private Pool No
Building
Lot Description Conservation Area, School, Medical Facility, Major Highway, House of Worship, Near Golf Course, Shopping, Public Tennis, Marina, North of Route 28
Faces Flint st to Calvin Hamblin Rd. to Black Oak Road
Story 1
Foundation Concrete Perimeter
Sewer Septic Tank, Private Sewer
Water Public
Level or Stories 1
Structure Type Clapboard,Shingle Siding
New Construction No
Schools
Elementary Schools Barnstable
Middle Schools Barnstable
High Schools Barnstable
School District Barnstable
Others
Tax ID 101101
Acceptable Financing Cash
Distance to Beach 2 Plus
Listing Terms Cash
Special Listing Condition Broker-Agent/Owner, Standard
Read Less




