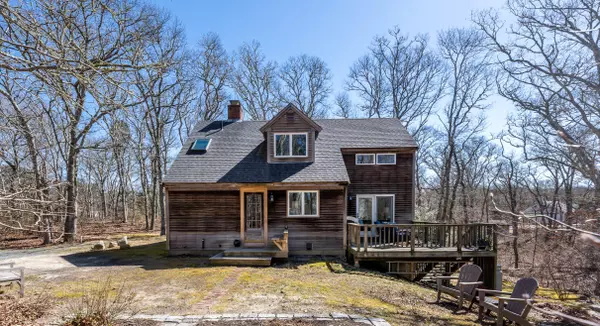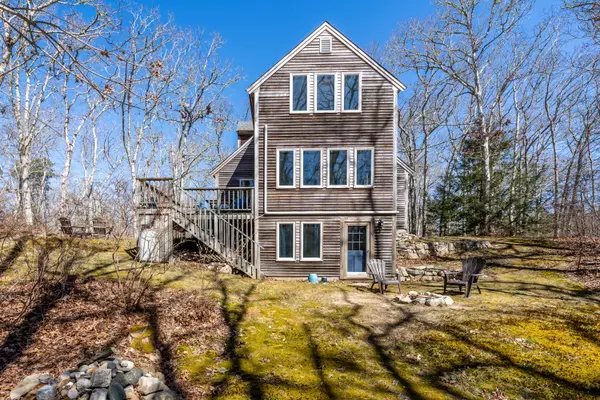For more information regarding the value of a property, please contact us for a free consultation.
50 Red Top Road Brewster, MA 02631
Want to know what your home might be worth? Contact us for a FREE valuation!

Our team is ready to help you sell your home for the highest possible price ASAP
Key Details
Sold Price $819,000
Property Type Single Family Home
Sub Type Single Family Residence
Listing Status Sold
Purchase Type For Sale
Square Footage 1,972 sqft
Price per Sqft $415
MLS Listing ID 22401603
Sold Date 06/07/24
Style Cape
Bedrooms 3
Full Baths 2
HOA Y/N No
Abv Grd Liv Area 1,972
Originating Board Cape Cod & Islands API
Year Built 1985
Annual Tax Amount $4,242
Tax Year 2024
Lot Size 1.380 Acres
Acres 1.38
Property Sub-Type Single Family Residence
Property Description
West Brewster's finest location. 50 Red Top Rd offers quality craftsmanship in a tranquil and private setting. This home was thoughtfully sited on a generous 1.38 acre lot and is abutting 50+ acres of conservation land. Designed with the natural landscape in mind you will find an abundance of natural light, wood details throughout, and built-in accents that add warmth and charm. The home features three bedrooms and two baths, an open layout and hardwood floors. The walkout lower level is beautifully finished, offering a private bedroom and living room suite perfect for guests. Other amenities include: A recently upgraded kitchen with new appliances, new Anderson windows throughout and new mini split units on each level. Plenty of room to add on, build a barn, garage or studio. Near to Dennis and Brewster beaches, freshwater ponds and miles of walking trails. This one of a kind property is not to be missed.
Location
State MA
County Barnstable
Area West Brewster
Zoning RM
Direction Rte 6A West to AP Newcomb, right on Stony Brook Rd, Left on Red Top to #50
Rooms
Basement Finished, Interior Entry, Walk-Out Access
Primary Bedroom Level Second
Bedroom 2 First
Bedroom 3 Basement
Interior
Heating Hot Water
Cooling Wall Unit(s)
Flooring Wood
Fireplace No
Appliance Dishwasher, Washer, Gas Range, Dryer - Electric, Water Heater, Electric Water Heater
Exterior
Community Features Conservation Area
View Y/N No
Roof Type Asphalt
Street Surface Dirt
Porch Deck
Garage No
Private Pool No
Building
Lot Description Sloped, Wooded
Faces Rte 6A West to AP Newcomb, right on Stony Brook Rd, Left on Red Top to #50
Story 2
Foundation Poured
Sewer Septic Tank
Water Well
Level or Stories 2
Structure Type Clapboard
New Construction No
Schools
Elementary Schools Nauset
Middle Schools Nauset
High Schools Nauset
School District Nauset
Others
Tax ID 1510
Acceptable Financing Conventional
Distance to Beach 2 Plus
Listing Terms Conventional
Special Listing Condition None
Read Less




