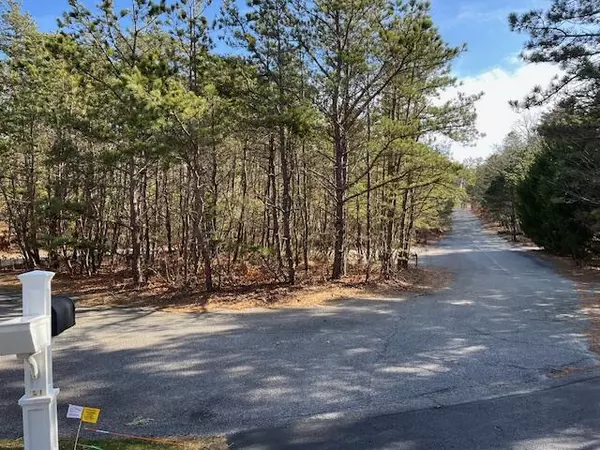For more information regarding the value of a property, please contact us for a free consultation.
45 John Myrick Circle Brewster, MA 02631
Want to know what your home might be worth? Contact us for a FREE valuation!

Our team is ready to help you sell your home for the highest possible price ASAP
Key Details
Sold Price $1,175,000
Property Type Single Family Home
Sub Type Single Family Residence
Listing Status Sold
Purchase Type For Sale
Square Footage 2,415 sqft
Price per Sqft $486
MLS Listing ID 22401220
Sold Date 06/17/24
Style Ranch
Bedrooms 4
Full Baths 3
HOA Y/N No
Abv Grd Liv Area 2,415
Originating Board Cape Cod & Islands API
Year Built 1998
Annual Tax Amount $6,319
Tax Year 2024
Lot Size 1.640 Acres
Acres 1.64
Property Sub-Type Single Family Residence
Property Description
Brewster gem in any season. Privately sited on over 1.6 ac. at the end of the cul de sac is this 4 Bdrms/3 full Baths Contemporary Ranch with Walkout Lower level full guest suite, a 2 car garage plus an outdoor shower right at the entry of the laundry/mudroom. Whether you are hosting barbecues on the expansive deck, the possibilities for outdoor enjoyment are endless.Inside you're welcomed into an open floor plan with abundant natural light and picturesque views that promotes an atmosphere for gatherings . The living room with its cathedral ceilings offers a fireplace & red birch floors and 2 sets of sliders to deck. Kitchen has hickory cabinets & granite counters, maple flooring and updated appliances. The spacious primary with sliders to deck, has a stall shower, a tub & double sinks (quartz) and a walk-in closet. There are two additional bedrooms with a center hall bath. This beautiful home captures the essence of a perfect blend of privacy, a coastal palette, natural woodlands along with its modern amenities;Central Air, tilt-in windows, cathedral ceilings, skylights, ceiling fans, ample closets, oversized deck, irrigation (well), town water, undergrd utilities... The amazing Lower Level guest suite has approx. 600 sq. ft of finished space with full bath, living area, kitchenette and a full size bedroom plus another approx. 1,100 sq. ft of unfinished space for workshop/storage and has new double doors for ease of storing kayaks. bikes, lawn toys etc.
First Light Beach open to residents only and you are minutes to Nickerson State Park's ponds via the rear yard trails. Captains Golf Course minutes away.
Buyers/agents-Please confirm all dimensions and representations, all approximate
Location
State MA
County Barnstable
Zoning RL
Direction Rte 6A or Rte 137 to Millstone Rd to Moss Lane, to Magnet Way to next left on John Myrick to very end of cul de sac. Sign
Rooms
Other Rooms Outbuilding
Basement Finished, Full, Walk-Out Access
Primary Bedroom Level First
Bedroom 2 First
Bedroom 3 First
Bedroom 4 Basement
Dining Room Cathedral Ceiling(s), Dining Room
Kitchen Kitchen, Cathedral Ceiling(s), Pantry
Interior
Interior Features Mud Room, Recessed Lighting, Pantry
Heating Forced Air
Cooling Central Air
Flooring Wood, Carpet, Tile, Laminate
Fireplaces Number 1
Fireplace Yes
Window Features Skylight
Appliance Dishwasher, Washer, Range Hood, Refrigerator, Electric Range, Microwave, Dryer - Electric, Water Heater
Laundry Laundry Room, Built-Ins, First Floor
Exterior
Exterior Feature Outdoor Shower, Yard, Underground Sprinkler
Garage Spaces 2.0
View Y/N No
Roof Type Asphalt,Shingle,Pitched
Street Surface Paved
Porch Deck
Garage Yes
Private Pool No
Building
Lot Description Bike Path, School, Medical Facility, Major Highway, House of Worship, Conservation Area, Gentle Sloping, Level, Wooded, Cul-De-Sac, South of 6A
Faces Rte 6A or Rte 137 to Millstone Rd to Moss Lane, to Magnet Way to next left on John Myrick to very end of cul de sac. Sign
Story 2
Foundation Concrete Perimeter, Poured
Sewer Septic Tank, Private Sewer
Water Well, Public
Level or Stories 2
Structure Type Shingle Siding
New Construction No
Schools
Elementary Schools Nauset
Middle Schools Nauset
High Schools Nauset
School District Nauset
Others
Tax ID 10920
Acceptable Financing Conventional
Distance to Beach 1 to 2
Listing Terms Conventional
Special Listing Condition None
Read Less




