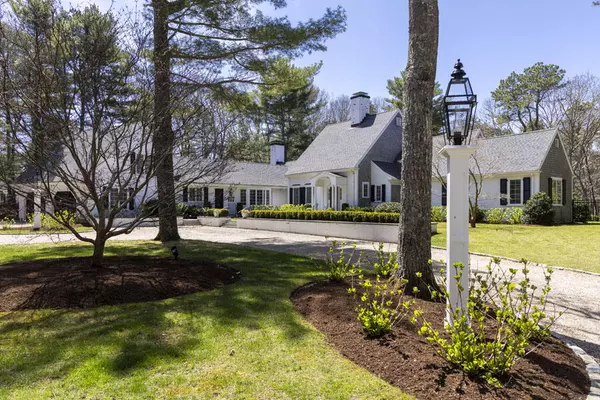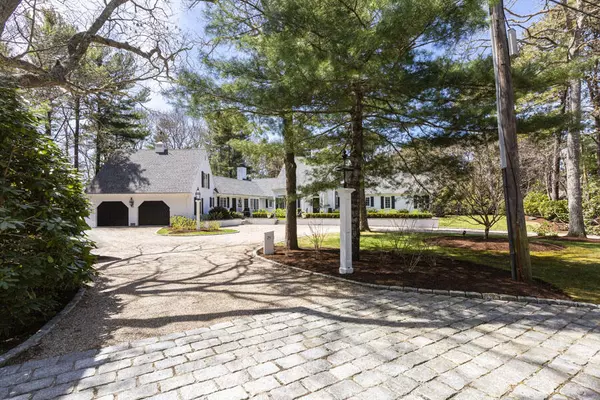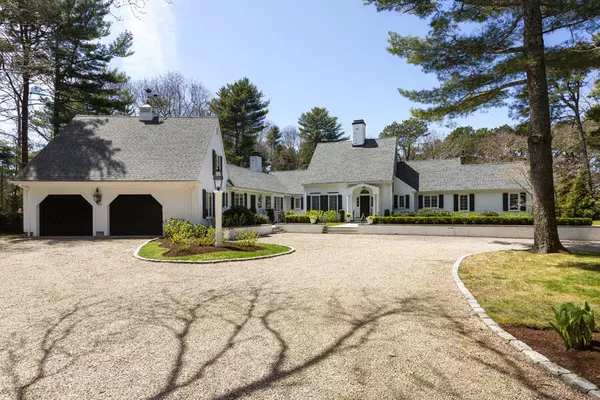For more information regarding the value of a property, please contact us for a free consultation.
25 Oakdale Path Osterville, MA 02655
Want to know what your home might be worth? Contact us for a FREE valuation!

Our team is ready to help you sell your home for the highest possible price ASAP
Key Details
Sold Price $4,100,000
Property Type Single Family Home
Sub Type Single Family Residence
Listing Status Sold
Purchase Type For Sale
Square Footage 3,778 sqft
Price per Sqft $1,085
Subdivision Oyster Harbors
MLS Listing ID 22402199
Sold Date 07/09/24
Style Cape
Bedrooms 4
Full Baths 3
Half Baths 2
HOA Fees $375/ann
HOA Y/N Yes
Abv Grd Liv Area 3,778
Originating Board Cape Cod & Islands API
Year Built 1988
Annual Tax Amount $21,981
Tax Year 2024
Lot Size 1.420 Acres
Acres 1.42
Property Description
Welcome to this stunning residence located in the prestigious private golf community of Oyster Harbors! Nestled on a sprawling 1.42-acre lot with mature landscaping and a circular driveway, this luxurious property boasts remarkable curb appeal and extensive renovations throughout. Inside, discover an updated kitchen featuring beautifully redone cabinets and flooring and a center island with breakfast bar, opening to a great room with a soaring cathedral ceiling, gas fireplace, and wet bar--ideal for entertaining. A formal living room overlooking the inground pool and golf course, and sitting room with built in shelving and desk offer additional spaces to unwind. The primary suite on the first floor ensures ease of living with a lavish private bathroom, while two-bedroom suites and a separate fourth bedroom with sitting area over the attached two-car garage provide ample space for family and guests. Step outside through the spacious, light filled sunroom to your private sanctuary with multiple seating areas surrounding the inground heated Gunite pool, perfectly positioned to overlook the lush golf course. Additional features include a first-floor laundry room, butler's pantry and outdoor shower. This exceptional home offers the finest blend of luxury, comfort, and elegance in one of Cape Cod's most desirable communities! The information contained herein has been obtained through sources deemed reliable but cannot be guaranteed as to its accuracy. Buyers are encouraged to do their own due diligence through independent verification.
Location
State MA
County Barnstable
Zoning RF-1
Direction Bridge Street to Oysters Harbors Gate House
Rooms
Basement Bulkhead Access, Full
Primary Bedroom Level First
Bedroom 2 Second
Bedroom 3 Second
Bedroom 4 Second
Kitchen Breakfast Bar, Recessed Lighting, Pantry, Kitchen Island, Built-in Features, Dining Area
Interior
Interior Features Walk-In Closet(s), Wine Cooler, Wet Bar, Recessed Lighting, Pantry
Heating Forced Air
Cooling Central Air
Flooring Carpet, Wood, Tile
Fireplaces Number 1
Fireplaces Type Gas
Fireplace Yes
Appliance Cooktop, Refrigerator, Wall/Oven Cook Top, Range Hood, Washer/Dryer Stacked, Dishwasher, Water Heater
Laundry Electric Dryer Hookup, Washer Hookup, Built-Ins, First Floor
Exterior
Exterior Feature Yard, Outdoor Shower
Garage Spaces 2.0
Fence Fenced Yard
Pool Pool Cover, In Ground, Gunite, Heated
Community Features Golf
Waterfront No
View Y/N No
Roof Type Asphalt
Street Surface Paved
Porch Patio
Garage Yes
Private Pool Yes
Building
Lot Description Near Golf Course, School, Shopping, Marina, House of Worship, Cleared, Interior Lot, Level
Faces Bridge Street to Oysters Harbors Gate House
Story 2
Foundation Poured
Sewer Private Sewer
Water Public
Level or Stories 2
Structure Type Shingle Siding
New Construction No
Schools
Elementary Schools Barnstable
Middle Schools Barnstable
High Schools Barnstable
School District Barnstable
Others
Tax ID 072016
Acceptable Financing Cash
Distance to Beach 1 to 2
Listing Terms Cash
Special Listing Condition None
Read Less

GET MORE INFORMATION




