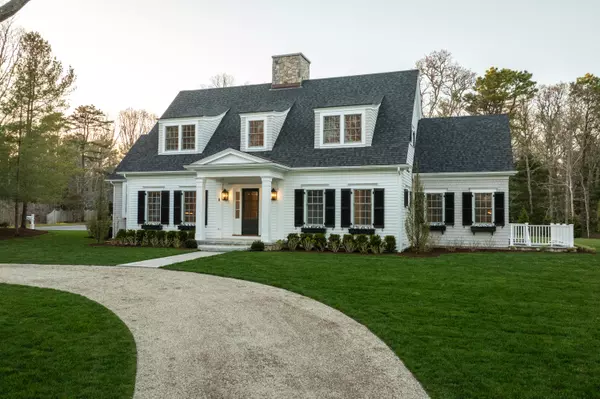For more information regarding the value of a property, please contact us for a free consultation.
8 Nutmeg Lane Osterville, MA 02655
Want to know what your home might be worth? Contact us for a FREE valuation!

Our team is ready to help you sell your home for the highest possible price ASAP
Key Details
Sold Price $3,650,000
Property Type Single Family Home
Sub Type Single Family Residence
Listing Status Sold
Purchase Type For Sale
Square Footage 4,800 sqft
Price per Sqft $760
Subdivision Oyster Hills
MLS Listing ID 22401902
Sold Date 07/17/24
Style Cape
Bedrooms 4
Full Baths 3
Half Baths 1
HOA Fees $8/ann
HOA Y/N Yes
Abv Grd Liv Area 4,800
Originating Board Cape Cod & Islands API
Year Built 2024
Annual Tax Amount $4,441
Tax Year 2024
Lot Size 0.920 Acres
Acres 0.92
Property Description
Welcome to the beautiful village of Osterville. This brand new 2024 Bayside Built timeless custom home is truly a masterpiece located in the cozy Oyster Hills neighborhood. The high-end finishes throughout the home include: custom designer marble tile, quartzite counters, Wolf & Subzero appliances, white oak HW floors & trim detail straight out of a custom home magazine. The L-shaped home is positioned perfectly on a large 1-acre corner lot as it seamlessly blends the home into the backyard entertainment area with a large limestone & granite patio, outdoor shower, gas fire pit, & a screened in porch, perfect for those gorgeous summer nights on Cape Cod. A few other additions added by the builder: a full-home Kohler generator, irrigation system, alarm system, multiple TV's & Sonos sound systems, & a 1-year new construction builder warranty as well as many other top-notch finishes. Your new home is located only 1 mile from Osterville Main Street's many shops & restaurants & only 1.7 miles to the picturesque Dowses Beach. Do not miss out on this truly stunning home!
Location
State MA
County Barnstable
Zoning RC
Direction Located off of Spice Lane in the Oyster Hills Neighborhood of Osterville
Rooms
Basement Interior Entry, Walk-Out Access, Partial
Primary Bedroom Level First
Bedroom 2 Second
Bedroom 3 Second
Dining Room Dining Room, Recessed Lighting
Kitchen Upgraded Cabinets, Recessed Lighting, Shared Half Bath, Pantry, Kitchen, Kitchen Island, Dining Area, Built-in Features, Cathedral Ceiling(s), Beamed Ceilings
Interior
Interior Features HU Cable TV, Walk-In Closet(s), Wine Cooler, Sound System, Recessed Lighting, Linen Closet, Pantry, Mud Room
Heating Forced Air
Cooling Central Air
Flooring Hardwood, Tile
Fireplaces Number 2
Fireplaces Type Gas
Fireplace Yes
Window Features Bay/Bow Windows
Appliance Dishwasher, Gas Range, Washer, Range Hood, Washer/Dryer Stacked, Refrigerator, Microwave, Water Heater, Gas Water Heater
Laundry Built-Ins, Recessed Lighting, Laundry Room, Laundry Closet, Countertops, Second Floor
Exterior
Exterior Feature Outdoor Shower, Yard, Underground Sprinkler
Garage Spaces 2.0
Waterfront No
View Y/N No
Roof Type Asphalt,Pitched
Street Surface Paved
Porch Screened, Patio, Porch
Garage Yes
Private Pool No
Building
Lot Description Conservation Area, School, Shopping, Public Tennis, Marina, Medical Facility, Near Golf Course, House of Worship, Corner Lot, Wooded, Level, Cul-De-Sac, South of 6A, South of Route 28
Faces Located off of Spice Lane in the Oyster Hills Neighborhood of Osterville
Story 2
Foundation Poured
Sewer Private Sewer
Water Public
Level or Stories 2
Structure Type Shingle Siding
New Construction Yes
Schools
Elementary Schools Barnstable
Middle Schools Barnstable
High Schools Barnstable
School District Barnstable
Others
Tax ID 165115
Acceptable Financing Cash
Distance to Beach 1 to 2
Listing Terms Cash
Special Listing Condition None
Read Less

GET MORE INFORMATION




