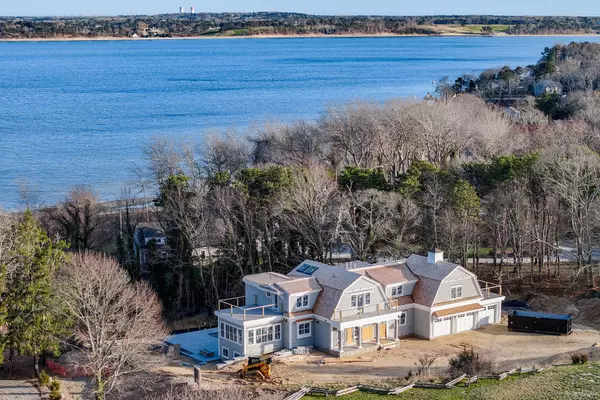For more information regarding the value of a property, please contact us for a free consultation.
595 S Orleans Road Orleans, MA 02653
Want to know what your home might be worth? Contact us for a FREE valuation!

Our team is ready to help you sell your home for the highest possible price ASAP
Key Details
Sold Price $6,999,000
Property Type Single Family Home
Sub Type Single Family Residence
Listing Status Sold
Purchase Type For Sale
Square Footage 5,915 sqft
Price per Sqft $1,183
MLS Listing ID 22400445
Sold Date 08/09/24
Style Contemporary
Bedrooms 4
Full Baths 5
Half Baths 2
HOA Y/N No
Abv Grd Liv Area 5,915
Originating Board Cape Cod & Islands API
Year Built 2024
Annual Tax Amount $7,790
Tax Year 2024
Lot Size 1.050 Acres
Acres 1.05
Property Sub-Type Single Family Residence
Property Description
Crown Jewel of Pleasant Bay - Exquisitely designed and built by Eastward Homes, this upscale home has panoramic views of Pleasant Bay & ocean beyond. The superior coastal design & fine craftsmanship including extensive crown moldings, beadboard & built-ins has cutting edge technology and creates a high degree of originality yet achieves a casual elegance. Walls of glass & multiple decks were designed to enjoy the breathtaking views from sunrise to sunset. The sunlit home has an open floor plan, consisting of a chef's dream kitchen, curved window-lit dining area, sunroom, great room w/ coffered ceiling, wet bar, built-in bookshelves, & gas fireplace. There's a large 1st floor primary suite w/ gas fireplace & spa bath. Two additional bedroom suites are on 2nd floor w/ a family room & office plus another large bedroom & bath in the walk-out lower level plus an exercise/game room & entertainment area. A 3 car garage and Beautifully landscaped grounds, patio w/ inground heated saltwater pool & spa. Deeded access to sandy beach for swimming & boating. Mooring per Harbormaster. A rare opportunity to own a spectacular new home built & designed by one of Cape Cod's finest builders. This property is a 45,750 sq. ft. parcel with a view easement to the water and access and easements to use the beach.
See Plans in Documents
Call for more information.
Location
State MA
County Barnstable
Zoning R
Direction South Orleans Rd to #595
Rooms
Basement Finished, Interior Entry, Full, Walk-Out Access
Primary Bedroom Level First
Bedroom 2 Second
Bedroom 3 Second
Bedroom 4 Basement
Dining Room View
Kitchen Pantry, Upgraded Cabinets, View, Breakfast Nook, Kitchen Island
Interior
Interior Features Central Vacuum, Linen Closet, Wine Cooler, Wet Bar, Walk-In Closet(s), Pantry, Mud Room
Heating Forced Air
Cooling Central Air
Flooring Hardwood, Tile, Other
Fireplaces Number 3
Fireplaces Type Gas
Fireplace Yes
Window Features Bay/Bow Windows
Appliance Washer, Range Hood, Refrigerator, Gas Range, Microwave, Dryer - Gas, Dishwasher, Tankless Water Heater, Gas Water Heater
Laundry First Floor
Exterior
Exterior Feature Outdoor Shower, Yard
Garage Spaces 3.0
Pool Gunite, In Ground, Heated
Waterfront Description Bay,Salt,Private
View Y/N Yes
Water Access Desc Bay/Harbor
View Bay/Harbor
Roof Type Wood,Shingle
Street Surface Paved
Porch Patio, Deck
Garage Yes
Private Pool Yes
Building
Lot Description Conservation Area, School, Medical Facility, Major Highway, House of Worship, Near Golf Course, Shopping, In Town Location, Sloped, Views, Level, East of Route 6
Faces South Orleans Rd to #595
Story 3
Foundation Concrete Perimeter
Sewer Septic Tank
Water Public
Level or Stories 3
Structure Type Shingle Siding
New Construction No
Schools
Elementary Schools Nauset
Middle Schools Nauset
High Schools Nauset
School District Nauset
Others
Tax ID 92370
Acceptable Financing Conventional
Distance to Beach 0 - .1
Listing Terms Conventional
Special Listing Condition None
Read Less




