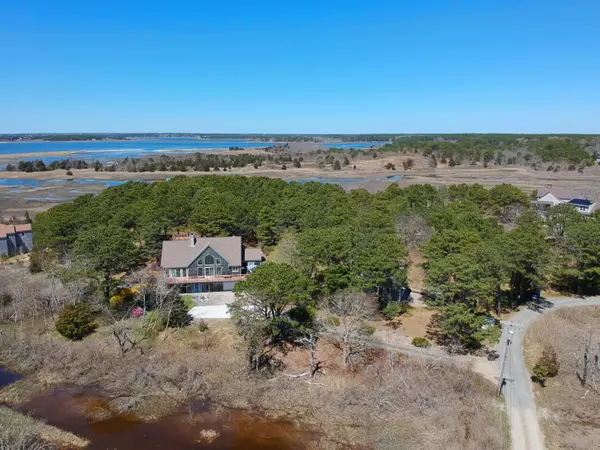For more information regarding the value of a property, please contact us for a free consultation.
5 Bens Way Eastham, MA 02642
Want to know what your home might be worth? Contact us for a FREE valuation!

Our team is ready to help you sell your home for the highest possible price ASAP
Key Details
Sold Price $2,025,000
Property Type Single Family Home
Sub Type Single Family Residence
Listing Status Sold
Purchase Type For Sale
Square Footage 2,631 sqft
Price per Sqft $769
MLS Listing ID 22401842
Sold Date 08/09/24
Style Cape
Bedrooms 4
Full Baths 3
Half Baths 1
HOA Y/N No
Abv Grd Liv Area 2,631
Originating Board Cape Cod & Islands API
Year Built 1980
Annual Tax Amount $10,319
Tax Year 2024
Lot Size 1.250 Acres
Acres 1.25
Property Description
Sequestered among the native flora and overlooking Hatch's Creek, The Audubon Sanctuary and Cape Cod Bay this idyllic retreat affords a remarkable union of privacy, serenity and natural beauty. Set on a pastoral peninsula enveloped by conservation land this meticulously maintained, south-facing home is in superb condition and has been thoughtfully transformed to capture its ever-changing views and abundant natural light. The great room with soaring ceilings and Brazilian cherry floors integrates the kitchen, dining and living spaces and is accented by a striking two-sided mid-century stone fireplace. An intimate family room, first floor bedroom suite and a classic screened porch with wraparound deck complete the main level. The 2nd floor primary suite has views, an office/loft, private deck and a stylish bath. The finished walkout provides two bedrooms and a full bath. The easily accessible sunset roof deck looks out on Jeremy Point and CC Bay. A custom built two-story post & beam barn with radiant floor heat is a dream for the hobbyist, author, woodworker or weekly poker game. Attached photos provide a small sample of the profusion of wildlife that share this remarkable refuge. Design for a new IA Title V septic system is in process.
Location
State MA
County Barnstable
Zoning Residential
Direction North Sunken Meadow to Ben's Way, first driveway on the left.
Body of Water Hatch's Creek
Rooms
Basement Finished, Full, Walk-Out Access
Master Bedroom 19x15
Bedroom 2 First 15x8
Bedroom 3 Basement 15x12
Bedroom 4 Basement 12x11
Dining Room Recessed Lighting, Cathedral Ceiling(s), Built-in Features
Kitchen Recessed Lighting, View, Breakfast Bar
Interior
Interior Features Central Vacuum, Recessed Lighting, Mud Room, Interior Balcony
Heating Forced Air
Cooling Central Air
Flooring Wood, Carpet, Tile, Laminate
Fireplaces Number 1
Fireplaces Type Wood Burning
Fireplace Yes
Appliance Water Treatment, Washer, Wall/Oven Cook Top, Refrigerator, Microwave, Dryer - Electric, Water Heater
Laundry Electric Dryer Hookup, Washer Hookup, Recessed Lighting, In Basement
Exterior
Exterior Feature Outdoor Shower, Yard, Underground Sprinkler
Garage Spaces 1.0
Waterfront Description Creek,Pond
View Y/N Yes
Water Access Desc Bay/Harbor
View Bay/Harbor
Roof Type Pitched,Shingle
Street Surface Unimproved
Porch Screened, Patio, Deck
Garage Yes
Private Pool No
Building
Lot Description Corner Lot, Views, Gentle Sloping
Faces North Sunken Meadow to Ben's Way, first driveway on the left.
Story 3
Foundation Concrete Perimeter, Poured
Sewer Septic Tank
Water Well
Level or Stories 3
Structure Type Shingle Siding
New Construction No
Schools
Elementary Schools Nauset
Middle Schools Nauset
High Schools Nauset
School District Nauset
Others
Tax ID 1780
Acceptable Financing Conventional
Distance to Beach .5 - 1
Listing Terms Conventional
Special Listing Condition None
Read Less

GET MORE INFORMATION




