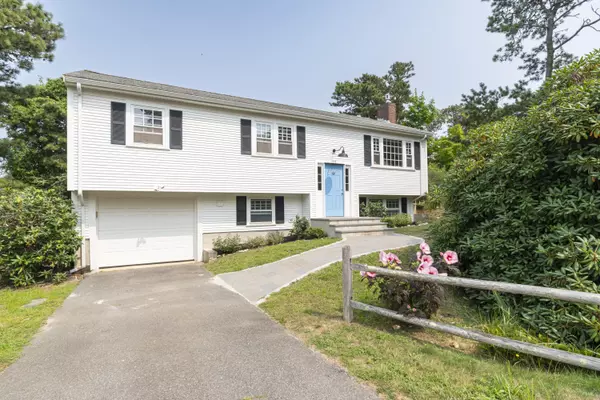For more information regarding the value of a property, please contact us for a free consultation.
190 Heritage Lane Chatham, MA 02633
Want to know what your home might be worth? Contact us for a FREE valuation!

Our team is ready to help you sell your home for the highest possible price ASAP
Key Details
Sold Price $775,000
Property Type Single Family Home
Sub Type Single Family Residence
Listing Status Sold
Purchase Type For Sale
Square Footage 1,694 sqft
Price per Sqft $457
MLS Listing ID 22403953
Sold Date 10/30/24
Bedrooms 3
Full Baths 2
Half Baths 1
HOA Y/N No
Abv Grd Liv Area 1,694
Originating Board Cape Cod & Islands API
Year Built 1973
Annual Tax Amount $2,315
Tax Year 2024
Lot Size 10,454 Sqft
Acres 0.24
Property Sub-Type Single Family Residence
Property Description
Great opportunity to own a 3 bedroom, 2.5 bath home in Chatham. This property is in a prime location within walking distance to many amenities that Chatham offers - fine restaurants, shops, tennis and pickleball courts, basketball courts and the bike path. This spacious home features a bright and pleasant interior with an updated kitchen that has granite countertops and stainless-steel appliances and a newly finished lower level that includes a family room, home office, and a large full bathroom and laundry area. An open floor plan on the main level includes a living room with a gas fireplace, and dining area with sliders to a back deck. Additionally, the home has a primary bedroom with its own half bathroom, a walk-out lower level giving easy access to the outside shower and back yard, hardwood floors, and central air conditioning. This offering would make an ideal year-round residence or vacation rental property given its central location in town.
Location
State MA
County Barnstable
Zoning R20
Direction Main Street to Heritage Lane. Home on the right.
Rooms
Basement Finished, Full, Walk-Out Access
Primary Bedroom Level First
Master Bedroom 12x13
Bedroom 2 First 12x12
Bedroom 3 First 9x12
Dining Room Dining Room
Kitchen Kitchen
Interior
Interior Features HU Cable TV
Heating Forced Air
Cooling Central Air
Flooring Hardwood, Tile, Laminate
Fireplaces Type Gas
Fireplace No
Appliance Dishwasher, Washer, Range Hood, Refrigerator, Gas Range, Dryer - Electric, Water Heater, Gas Water Heater
Laundry Washer Hookup, Electric Dryer Hookup, In Basement
Exterior
Exterior Feature Outdoor Shower, Yard
Garage Spaces 1.0
View Y/N No
Roof Type Asphalt,Pitched
Street Surface Paved
Porch Deck
Garage Yes
Private Pool No
Building
Lot Description Bike Path, School, House of Worship, Shopping, Public Tennis, Level, North of Route 28
Faces Main Street to Heritage Lane. Home on the right.
Story 2
Foundation Concrete Perimeter, Poured
Sewer Septic Tank
Water Public
Level or Stories 2
Structure Type Vinyl/Aluminum
New Construction No
Schools
Elementary Schools Monomoy
Middle Schools Monomoy
High Schools Monomoy
School District Monomoy
Others
Tax ID 13G25TH39
Acceptable Financing Conventional
Listing Terms Conventional
Special Listing Condition None
Read Less




