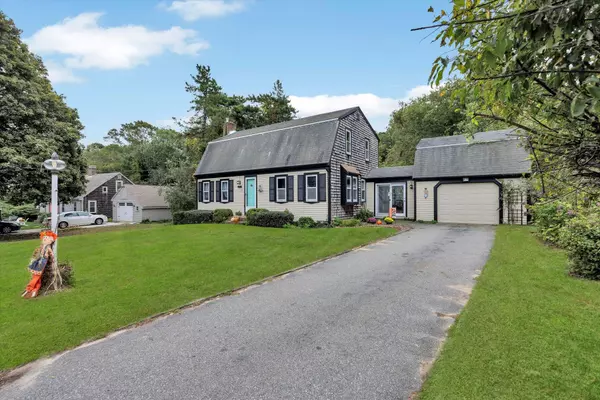For more information regarding the value of a property, please contact us for a free consultation.
20 Sachem Drive Sagamore Beach, MA 02562
Want to know what your home might be worth? Contact us for a FREE valuation!

Our team is ready to help you sell your home for the highest possible price ASAP
Key Details
Sold Price $545,000
Property Type Single Family Home
Sub Type Single Family Residence
Listing Status Sold
Purchase Type For Sale
Square Footage 1,632 sqft
Price per Sqft $333
MLS Listing ID 22404757
Sold Date 01/30/25
Style Colonial
Bedrooms 3
Full Baths 1
Half Baths 1
HOA Y/N No
Abv Grd Liv Area 1,632
Originating Board Cape Cod & Islands API
Year Built 1976
Annual Tax Amount $3,799
Tax Year 2024
Lot Size 0.340 Acres
Acres 0.34
Property Sub-Type Single Family Residence
Property Description
A New Home for the New Year in desirable SAGAMORE BEACH! Your long search is over! Lovely Gambrel Colonial located in a sought-after Coastal Community. Approximately 1 - 2 Miles from Sagamore & Scusset Beaches and minutes to the Cape Cod Canal! Original Owner's Property Features: Gleaming Hardwoods, Front to Back Living Room, Bright Kitchen with Granite Counters, Stainless Steel Appliances & Butcher Block Island, opens to Bright Dining Room! Popular First Floor Laundry in Half Bath, Vinyl Tilt-In Windows, 2nd Floor offers 3 Spacious Bedrooms and Full Bath with gorgeous Step-in-Tiled Shower! Relax in your cozy Sunroom w/Propane Stove and Ceramic Tile Flooring, overlooking Private, Fenced Backyard. Enjoy the Bike Path & Fishing along the scenic Cape Cod Canal. Easy access to Sagamore and Bourne Bridges, Rtes. 6/6A, 3/3A, 28 and 495. LOCATION, LOCATION, LOCATION! Washer, Dryer, Kitchen Butcher Block Island w/2 stools, Propane Stove in Sunroom all Included w/Sale. Title V ~ In-Hand, Furnace Flu Liner Recently Replaced. Fireplace is not in working order. Oil Tank to be Replaced.
Location
State MA
County Barnstable
Zoning 1
Direction MeetingHouse Lane turns into Scusset Beach Rd., Left on Williston, Right on Sachem Drive.
Rooms
Basement Bulkhead Access, Interior Entry, Full
Primary Bedroom Level Second
Master Bedroom 19x11
Bedroom 2 Second 16x10
Bedroom 3 Second 11x11
Dining Room Ceiling Fan(s), Dining Room
Kitchen Kitchen, Pantry
Interior
Heating Hot Water
Cooling None
Flooring Hardwood, Carpet, Tile
Fireplaces Number 1
Fireplaces Type Wood Burning
Fireplace Yes
Appliance Dishwasher, Washer, Refrigerator, Electric Range, Microwave, Dryer - Electric, Tankless Water Heater, Electric Water Heater
Exterior
Exterior Feature Yard
Garage Spaces 1.0
Fence Fenced, Fenced Yard
View Y/N No
Roof Type Asphalt,Shingle
Street Surface Paved
Porch Porch
Garage Yes
Private Pool No
Building
Lot Description Bike Path, School, Major Highway, House of Worship, Shopping, Level, Wooded, N/A
Faces MeetingHouse Lane turns into Scusset Beach Rd., Left on Williston, Right on Sachem Drive.
Story 2
Foundation Poured
Sewer Septic Tank
Water Public
Level or Stories 2
Structure Type Shingle Siding
New Construction No
Schools
Elementary Schools Bourne
Middle Schools Bourne
High Schools Bourne
School District Bourne
Others
Tax ID 7.4860
Acceptable Financing Conventional
Distance to Beach 1 to 2
Listing Terms Conventional
Special Listing Condition None
Read Less




