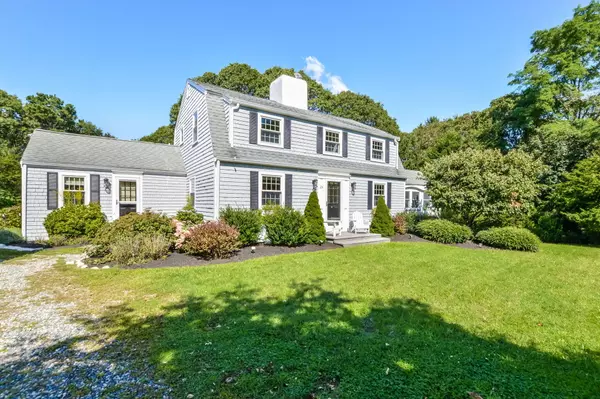For more information regarding the value of a property, please contact us for a free consultation.
23 & 27 Swift Avenue Osterville, MA 02655
Want to know what your home might be worth? Contact us for a FREE valuation!

Our team is ready to help you sell your home for the highest possible price ASAP
Key Details
Sold Price $1,300,000
Property Type Single Family Home
Sub Type Single Family Residence
Listing Status Sold
Purchase Type For Sale
Square Footage 1,844 sqft
Price per Sqft $704
MLS Listing ID 22403673
Sold Date 02/07/25
Style Gambrel
Bedrooms 3
Full Baths 2
Half Baths 1
HOA Y/N No
Abv Grd Liv Area 1,844
Originating Board Cape Cod & Islands API
Year Built 1956
Annual Tax Amount $11,024
Tax Year 2024
Lot Size 1.110 Acres
Acres 1.11
Property Sub-Type Single Family Residence
Property Description
This beautiful Osterville residence, meticulously renovated and in turn-key condition, features stunning landscaping and a private setting. The thoughtfully designed home combines quaint charm and modern conveniences. A well thought out floor plan, with the family room, spacious dining area, and fully equipped galley kitchen with modern appliances creates a cozy and functional space at the back of the house with access to a large and beautifully landscaped backyard. The living room, half bath, and primary suite on the first level with luxurious bath are perfect for relaxation and comfort. Two additional large bedrooms can be found on the second level providing excellent privacy and space for guests.Sited on a .66 acre lot, and being offered with the adjacent .45 acre lot, this combined acreage creates a stunning setting complete with multiple seating areas, new Swim Spa, outdoor shower, stone fire pit and detached two car garage with temperature and humidity controls and epoxy flooring. This property is in close proximity to Osterville's beaches, boutique shops and fine dining.
Location
State MA
County Barnstable
Zoning RC
Direction Main Street to #23 Swift Avenue
Rooms
Basement Bulkhead Access, Interior Entry, Full
Primary Bedroom Level First
Bedroom 2 Second
Bedroom 3 Second
Kitchen Dining Area
Interior
Interior Features Walk-In Closet(s)
Heating Hot Water
Cooling Wall Unit(s)
Flooring Wood, Tile
Fireplaces Number 1
Fireplace Yes
Appliance Water Heater, Gas Water Heater
Laundry Electric Dryer Hookup, Washer Hookup, First Floor
Exterior
Exterior Feature Outdoor Shower, Yard
Garage Spaces 2.0
View Y/N No
Roof Type Asphalt
Street Surface Paved
Porch Deck
Garage Yes
Private Pool No
Building
Lot Description Marina, School, House of Worship, Near Golf Course, Shopping, Interior Lot, Level, Cleared
Faces Main Street to #23 Swift Avenue
Story 2
Foundation Block
Sewer Private Sewer
Water Public
Level or Stories 2
Structure Type Shingle Siding
New Construction No
Schools
Elementary Schools Barnstable
Middle Schools Barnstable
High Schools Barnstable
School District Barnstable
Others
Tax ID 165 032 & 033
Acceptable Financing Cash
Distance to Beach 1 to 2
Listing Terms Cash
Special Listing Condition None
Read Less




